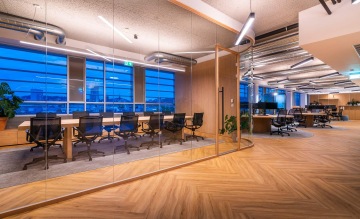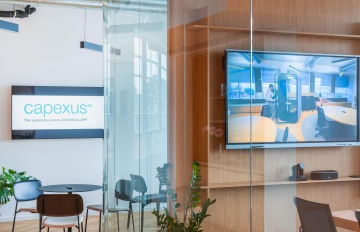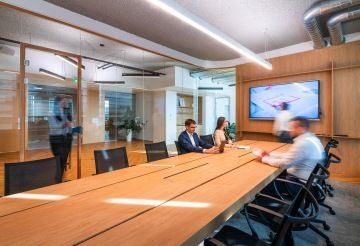THE CAPEXUS SK OFFICE – where working environment dreams become reality
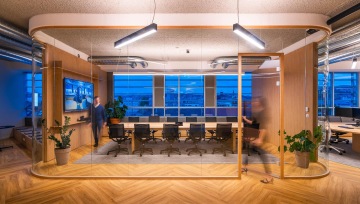
CAPEXUS SK has been active in the real estate market since 2011. In 2015, it significantly expanded its activities on the Slovak market. Thanks to comprehensive services, the company's position was significantly strengthened, so over time the employees moved to a new address with
an enchanting view in the centre of the capital.
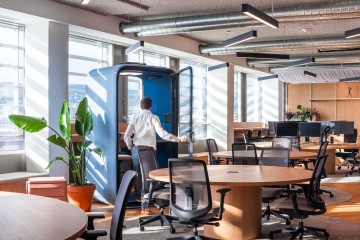
We have deployed all our experience gained in providing our services so that the resulting effect is evident as soon as you start using the space and lasts for many years.
That's why we chose materials and technologies
for the 400 sqm area that are timeless and make life
as easy as possible for all employees.
Welcome to our office!
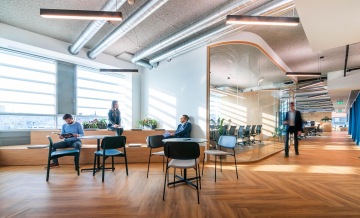
1) The Client Zone
The Client Zone connects the entrance, the so-called welcome area, and the main meeting room. The place is used for first contact with clients. At the same time, it allows us to hold small presentations and workshops through a cleverly placed podium and a simple
kitchen corner. The space flows seamlessly into
the main meeting room.
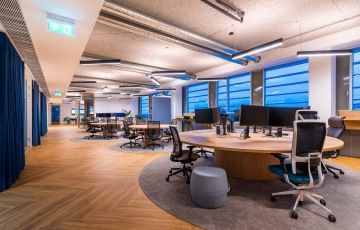
2) The Work Zone
The dominant element of the Work Zone is four round tables, which underline and support the philosophy
of open cooperation and interconnectedness
of each department. Desk-sharing applies throughout
the zone, which not only helps keep the desks clean,
but also encourages fast and flexible collaboration between employees.
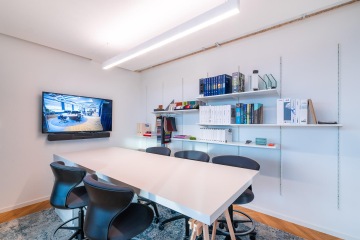
Here there is not only a stylish phone booth, but also a meeting room for six people, which also serves as
a sample room for clients, and one small room
used mainly for work requiring a high degree
of individual concentration.
The work zone is the largest open part of the total space. To improve the acoustics, curtains controlled
by an intelligent system were installed along
the small meeting rooms and the inner core.
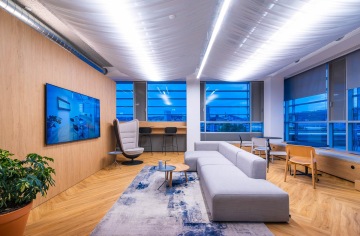
3) The Lunch Zone
The Lunch Zone is optically separated by an atypical furniture element, which serves as a storage space
on the side of the work zone and as a hanging system
for a large-screen TV in the lunch zone.
A sofa, a carpet, pleasant greenery and small round tables create a feeling of home. The ceiling in this part
of the space is characterized by airy backlit curtains.
A memorable part of the lunch zone is the smooth transition to the 90 sqm terrace.
A place where you will really enjoy online meetings
The main meeting room is an eyecatcher right at the entrance to the office. Massive contrasting glass partitions are set in a wooden frame. The installation itself required increased attention and maximum caution. Due to their size, the partitions were lifted to the sixth floor by a crane.
The room is equipped with state-of-the-art online meeting tech that allows you to actively collaborate on a shared document. The unity of the design is completed by a long table, a carpet to support acoustics and interactive lamps.
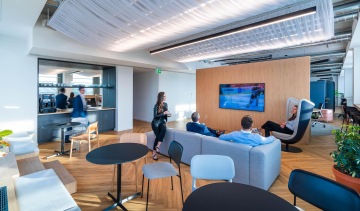
A bar at work?
The favourite part of the office for all employees is the kitchen in the lunch area. It was designed in the so-called bar style and is used to prepare coffee and drinks. The second, rear part, is intended for basic food preparation. This achieved the goal of maintaining a hygienic and clean open space all day long.

Unity from
the floor up
Vinyl. The ideal choice of material for office spaces, both in terms of maintenance and resilience. Imitation and laying in the so-called tree evoke a homey environment. At the same time, the individual zones are differentiated with carpeting to support and improve acoustics.
Ceilings – our pride and joy
We removed the original coffered ceiling, including utilities and lighting, up to the point of the existing ceiling. For a material that is acoustically absorbing and at the same time highly ecological, we chose a new modern technology based on cellulose. The air-conditioning system was completely refurbished so that, apart from aesthetic considerations, it also circulates as much fresh air as possible.
Modern technologies were also translated into highly intelligent lighting with a direct and indirect lighting component. The lighting principle is based on a biodynamic system. The brightness is automatically regulated during the day depending on the intensity and spectrum of the outdoor light. In this way, it comes closest to natural lighting, promotes work efficiency and reduces employee fatigue.
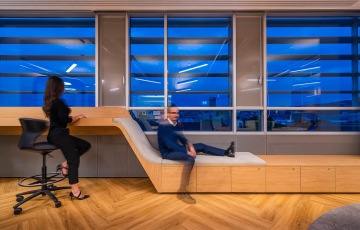
Ingenuity
in the details
Along the entire window section, there are several types of atypical furniture used not only for sitting, but also as an elegant storage space with a locking system. The cherry on the sundae when it comes to the overall comfort of employees is the changing rooms and showers designed for anyone who travels around
the city by bike or scooter.
The office spaces breathe life, are spacious and beautifully lit. That's why we chose striking-looking
plants in the individual zones. An unobtrusive
earth-coloured blind is installed on the windows.
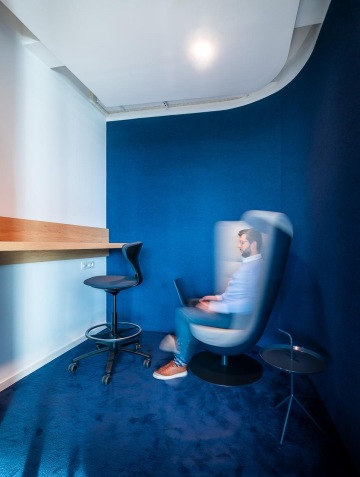
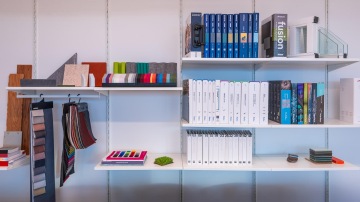
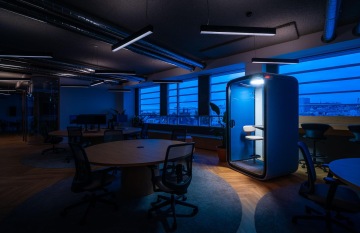

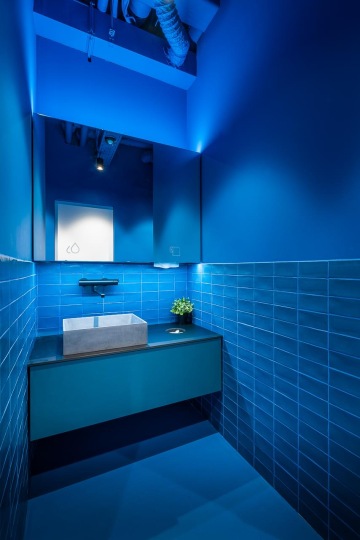

The offices of CAPEXUS SK are a beautiful example of a work environment that has opted for timelessness instead of eccentricity. The constantly changing requirements for offices, anti-pandemic measures and comprehensive comfort for employees were the main attributes of the overall design and build concept.
If you are looking for flawless workplace design, don't hesitate to contact us. We will be happy to turn your dreams into reality too.
Photos author: Aeternus Pictures - Tomáš Schiller
Do you like it? Share it.
Want to sit in an office that looks like this?
Write to us with your requests and wishes. We will create your dream interior.
