Renovation of JRD offices: ecology and nature in the main role
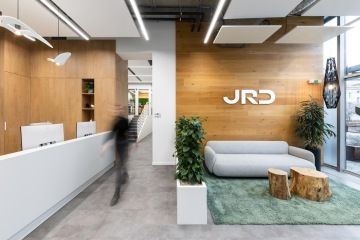
At the beginning of 2025, JRD's 1 030 m² offices were transformed from their former shady offices into a green working oasis where ecology, plants and nature play a major role. The main idea behind the transformation was to use as many elements from the original offices as possible, thus significantly minimising the environmental and economic impact of the renovation.
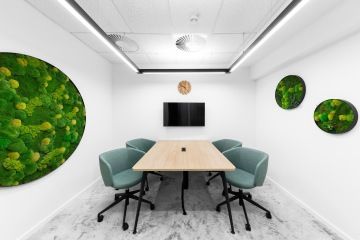
Harmony of old and new
Naši architekti hned na začátku čelili výzvě pracovat s velmi členitým prostorem s různým typem podhledů, dispozic a klenutých prvků. Renovace zahrnovala tři samostatné prostory, které spolu zpočátku nebyly nijak provázány. Right from the start, our architects faced the challenge of working with a very structured space with different types of ceilings, layouts and arched elements. The renovation included three separate spaces that were initially unrelated.
The aim was therefore to connect the entire workspace so that it was compact and interconnected, while still retaining the sense of cosiness and genius loci that the historic building in Prague's Vinohrady district brings.
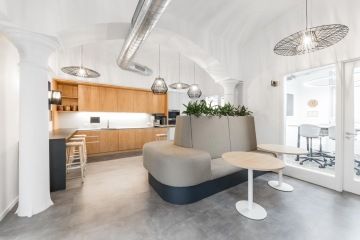
Part of the space has high industrial ceilings and concrete walls, which give the space a specific modern character and create an interesting contrast with the historical environment. The neighbouring part of the offices, on the other hand, is specific for its vaulted spaces and originally large number of partitions. The aim was therefore to unify the space, open it up as much as possible and let the vaulting stand out, which gives the place a unique look and feel.
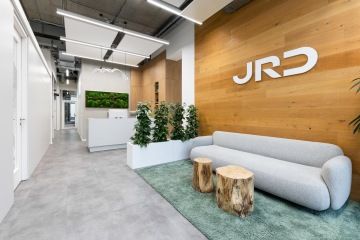
Pleasant atmosphere to welcome you
Upon entering the premises, the visitor is immediately greeted by a reception with a number of atypical elements. The dominant feature of the reception waiting area is a conference table made of natural elements, made directly by a member of the company's management. The table adds a distinctive character to the space and contributes to the feeling of belonging not only to the company, but also to the atmosphere of the working area.
Above the reception desk are glass lights from the Czech glass factory Brokis in the shape of birds, which fit in with the natural concept and add aesthetic value to the space. The space makes use of smart lockers by Blocks, which can be used for handing over items and storing parcels from couriers.
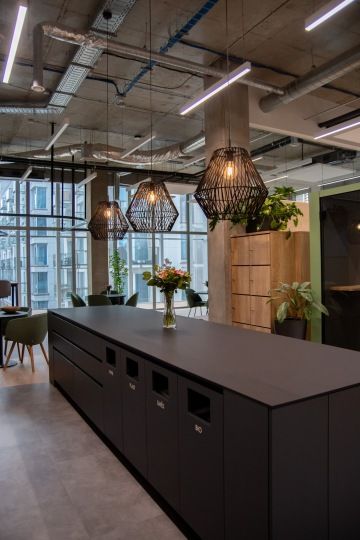
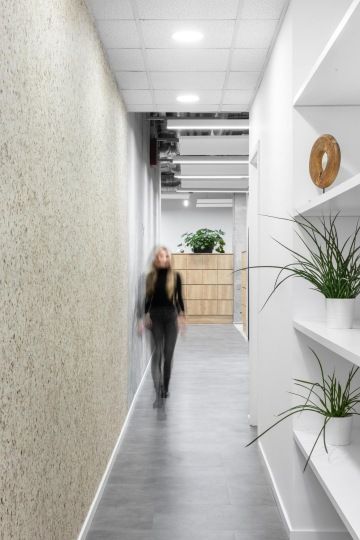
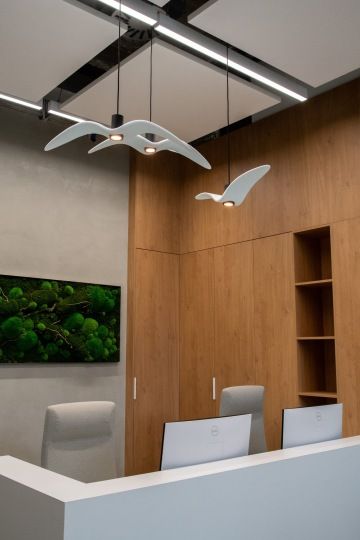

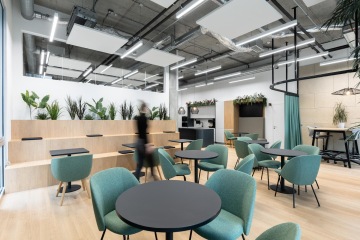
Together flexibly
Nové kanceláře se pyšní kromě ergonomických pracovních míst, prostory pro týmovou spolupráci i soustředěnou tichou činnost také flexibilním společným prostorem s firemní kuchyňkou, který nabízí řadu rozdílných využití. Místo dění lze přepažit akustickým závěsem a využít přilehlý meetingový stůl s vysokým sezením pro pracovní schůzky, či celý prostor využít jako kavárnu v kanceláři nebo jako zázemí pro celofiremní setkání. In addition to ergonomic workstations, spaces for teamwork and focused quiet activity, the new offices boast a flexible common area with a company kitchen that offers a variety of different uses. The venue can be draped with an acoustic curtain and an adjacent meeting table with high seating can be used for business meetings, or the entire space can be used as an office café or as a backdrop for company-wide meetings.
The variation in space encourages team spirit, and the natural colours and materials add both informality and a welcoming atmosphere. In the sub-open spaces, the change in layout has created smaller spaces for meetings and gatherings of fewer people. Design phone booths have been incorporated for quiet and private phone calls or for focused work. The space includes a range of meeting rooms with high and low seating, high quality AV equipment and a variety of different seating options.
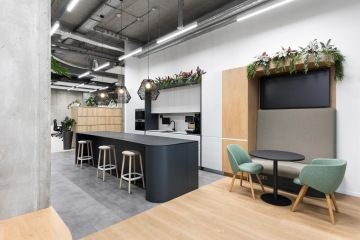
Using the old in the new
V rámci celé renovace pracovních prostor bylo nutné vyměnit osvětlení na normově vyhovující a sjednocené, což přispělo k lepším pracovním podmínkám a celkové pohodě zaměstnanců. Zasedací místnosti byly ozdobeny linkami, stromy a přírodními útvary. As part of the entire renovation of the work areas, the lighting had to be replaced with standard compliant and unified lighting, which contributed to better working conditions and overall well-being of the employees. The meeting rooms were decorated with lines, trees and natural formations.
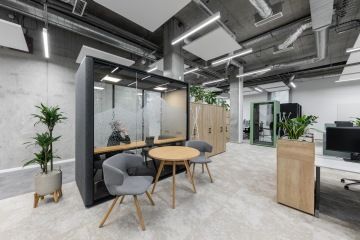
Each space has its own specific pictograms, which make it easier to find your way around and give the rooms a distinctive character. The original offices had a large number of houseplants and mosses, and the aim was to use these, along with some of the new plants, in the new workspaces.
The biophilic design, significant for JRD's new offices, contributes to the pleasant atmosphere of the space while improving the indoor air quality. Some of the chairs and desks have also been reused and acoustic screens have been added to improve acoustics and comfort at work.

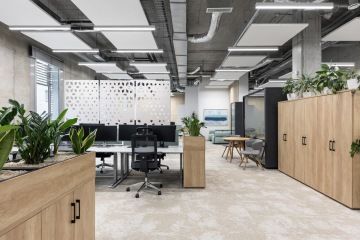
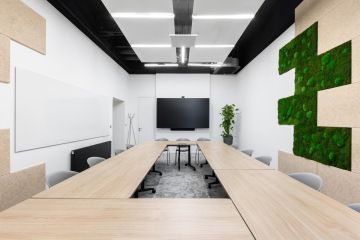
Zrenovované kancelářské prostory společnosti JRD jsou důkazem propojení historie a moderního designu, které reflektují aktuální potřeby zaměstnanců i firemní kulturu. Atypické dispozice prostoru a řada udržitelných materiálů, designových a přírodních prvků a znovu využitého interiérového vybavení dodávají prostoru ojedinělou atmosféru a vnáší do návštěvníka pocit klidu a útulnosti. JRD's refurbished office space is a testament to the combination of history and modern design, reflecting the current needs of employees and company culture. The atypical layout of the space and a range of sustainable materials, design and natural elements and reused interior furnishings give the space a unique atmosphere and instil a sense of calm and cosiness in the visitor.


Author of the photos: Tomáš Hejzlar, Adéla Haschková
Do you like it? Share it.
Want to sit in an office that looks like this?
Write to us with your requests and wishes. We will create your dream interior.


