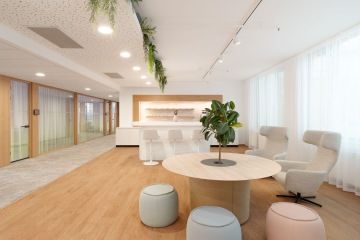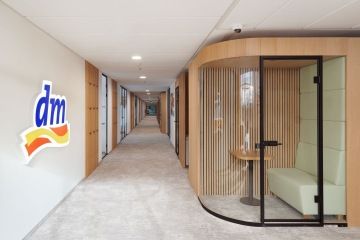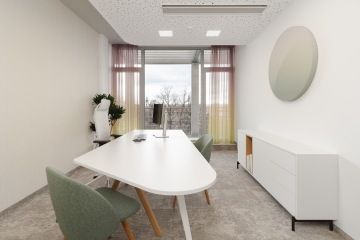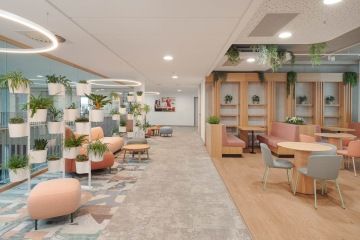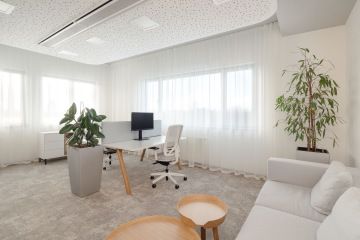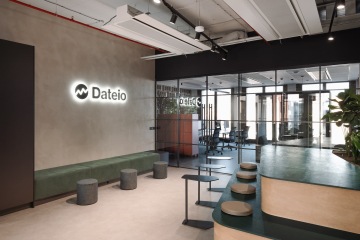New dm offices in České Budějovice. Here I am a man, here I work

CAPEXUS had the honour to participate in the creation of the new offices of the dm headquarters in České Budějovice. The aim of the project was to integrate the new corporate identity into the workspaces using pastel colours and colour gradients, which combined with gentle curves create a friendly and optimistic atmosphere.
A last-minute design
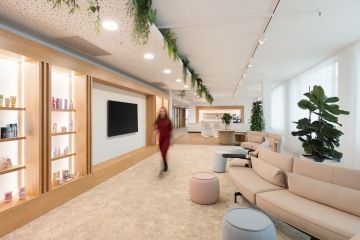
The project was specific in that the design only started at the implementation stage, when the project documentation was completed by another architect. The construction was already in process, which meant that only small changes could be made to the layout.
The limited amount of time and corporate regulations towards the design were other challenges where we were able to find a common ground for the benefit of the space thanks to the client's approach.
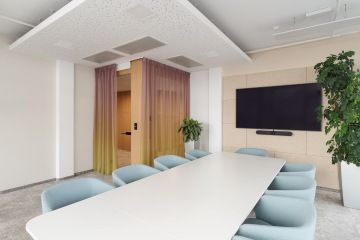
The result is a bright space in which CAPEXUS worked primarily with natural materials and emphasized sustainability and quality at a reasonable price, which is in line with the dm stores' philosophy. Every detail was carefully considered to ensure that the space not only looked great, but also supported the productivity and well-being of the employees.
People first
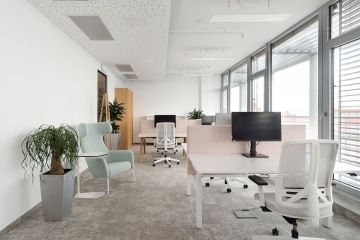
The main idea of the new offices is “Here I am a person, here I work”- that is, people first. An individual approach to employees was therefore key right from the start of the renovation. Personal preferences were discussed with each employee individually and the individual offices were designed based on these preferences. This approach encourages employees to feel at their best in the offices and to be motivated to achieve the best results.
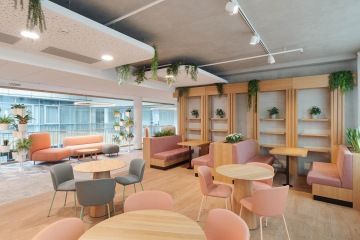
The space has been designed to encourage creativity and collaboration, and employees feel comfortable in the space. This is helped by a range of light-toned meeting rooms with quality furnishings and informal meeting areas available to employees throughout the workspace.
Long corridors have been complemented by built-in micro offices and employee lockers, all in a natural style. The timeless and natural design of the offices features simple furniture from international brands and high quality carpeting to promote properly functioning acoustics in the space.
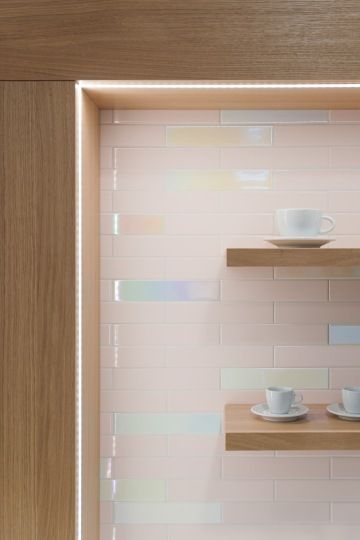
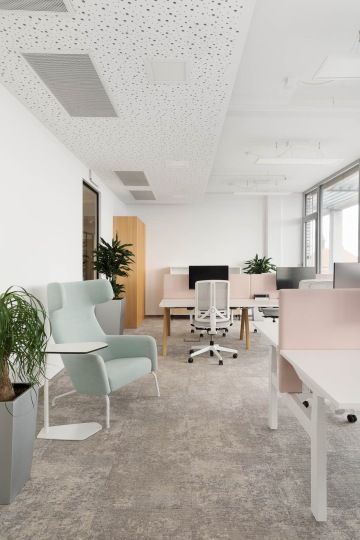
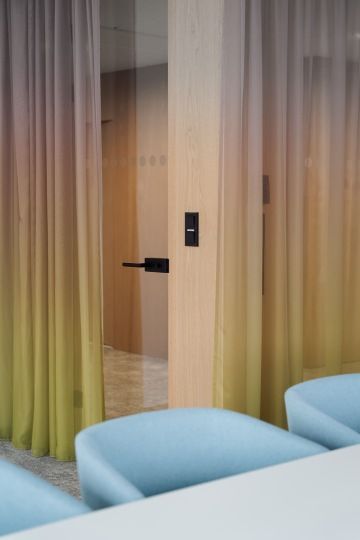
Welcome showroom
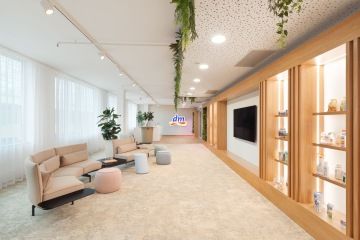
The entrance and reception area serves as a small showroom where dm products are presented seasonally. The presentation is natural and relaxed, and the reception area looks cosy and energetic thanks to the wood, greenery and colours.
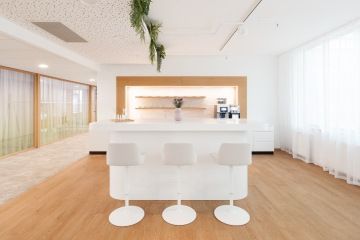
The entrance area is adjoined by a bright company kitchen designed for visitors and employees, who can enjoy their coffee at the bar table or at the spiral soft seating that dominates the entire space. An interesting feature of this kitchenette is the pearl tiles that break up the pastel pink wall.
The sustainability of the office is supported by the timelessness and simplicity of the design. The kitchens have energy-saving appliances and faucets that help reduce energy and water consumption. This approach not only saves costs but also contributes to environmental protection. Sustainability was one of the main pillars of the design and is evident in every detail of the space.
Are you interested in this project? Contact us today and we'll make sure your offices feel like a bedroom too.
Author of the photos: Tomáš Havel
Do you like it? Share it.
Want to sit in an office that looks like this?
Write to us with your requests and wishes. We will create your dream interior.
