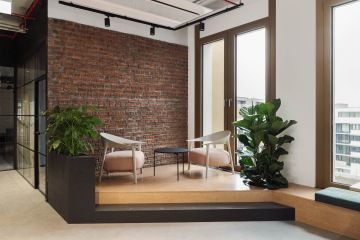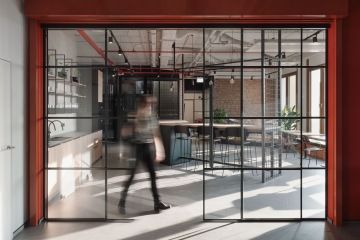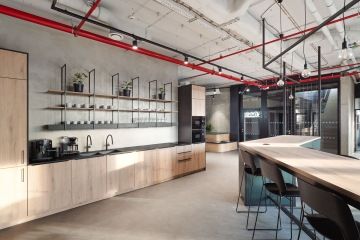New Dateio offices with industrial soul
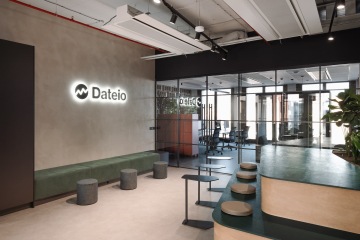
The project for Dateio was a challenge that excited us with its uniqueness. Dateio decided to move from its intimate attic offices with exposed wooden beams to a new modern office building in Prague's Smichov district. Even after the move, the priority was to maintain a sense of purity of construction and industrial elements in a modern environment.
In an effort to preserve the soul of the original workspaces, the concept of the new offices quickly began to move towards an “industrial hub” concept based on a central social and work space.
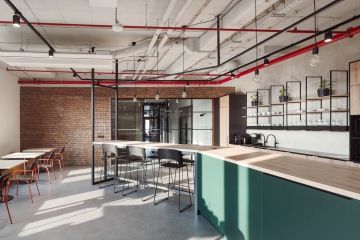
The meeting space, which incorporates a company kitchen with bar and low seating, is suitable not only for working breakfasts and team lunches, but also for company-wide meetings. Natural coloured materials and visible structural elements dominate the space, which together give it a cosy feel.
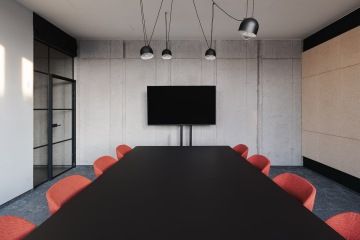
Adjacent to the industrial hub are meeting rooms of various sizes with built-in acoustic panels, separated from the space by glass partitions with black articulation emphasizing their industrial look. These can be found throughout the space, making the offices airy and bright with plenty of daylight.
Work and quiet zones
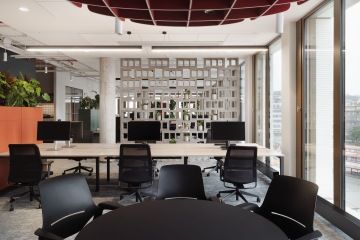
The work zones, located around the perimeter of the central space, are broken down into smaller units thanks to elements made of concrete blocks, curry nets and plants. This has been used to retain the effect of smaller work zones and a pleasant environment from the loft and into the new offices.
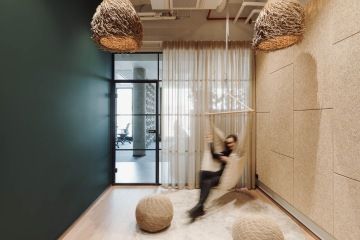
Phone booths, project tables and softseating sessions for better collaboration and efficiency are also a must in the zones. Relaxation zones have also been incorporated into the space, whether a relaxation room with a hanging chair, which, together with atypical lighting made from natural materials and warm colours, gives a sense of peace and tranquillity, or a hidden resting corner for short naps separated by a blackout curtain.
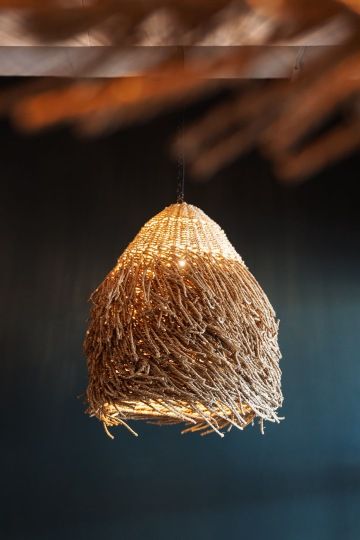
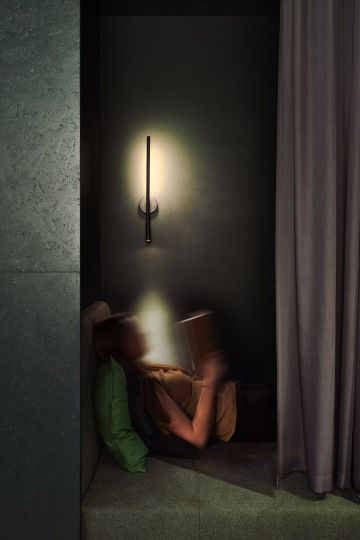
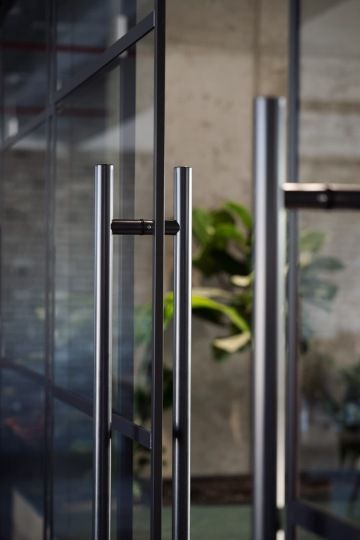
Key elements of the project
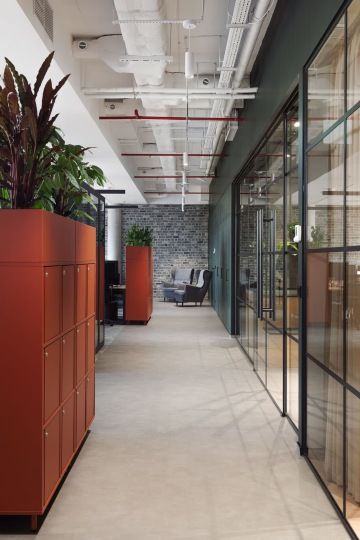
A number of significant elements can be found throughout the project. Whether it is construction materials such as concrete blocks, bricks, curry nets, steel or OSB panels.
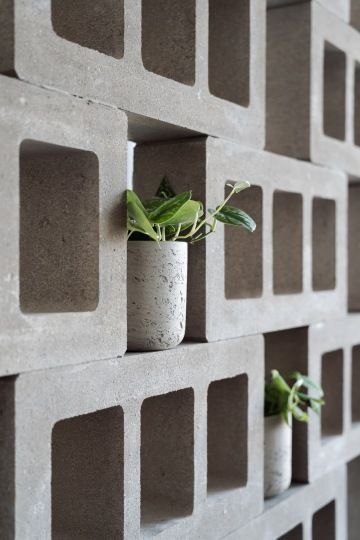


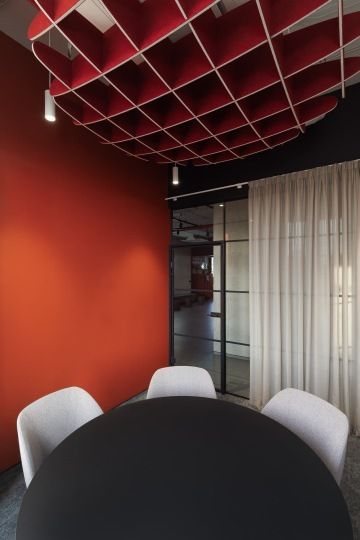
Concrete block walls
These walls give the space an authentic industrial look while providing strength and stability.
Central Hub
The heart of the offices, where work and social activities meet, is designed with an emphasis on openness and interaction.
Brick
Brick brings warmth and a historic feel to the space, contrasting with modern materials.
Painted OSB panels
These elements add originality and a modern aesthetic to the space.

Sustainability and technology
By using structural elements as the final product for wall surfaces and atypical elements, we aimed for financial sustainability of the project and efficiency of execution. This approach allowed us to create a space that is not only visually appealing, but also economically beneficial and environmentally friendly.
The Dateio project is proof that modern office space can be stylish, functional and sustainable at the same time. We are proud to have contributed to the creation of this inspiring working environment. If you too are thinking of moving or renovating your workspace, don't hesitate to contact us.
Author of the photos: Tomáš Havel
Do you like it? Share it.
Want to sit in an office that looks like this?
Write to us with your requests and wishes. We will create your dream interior.
