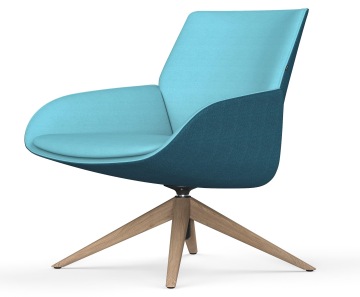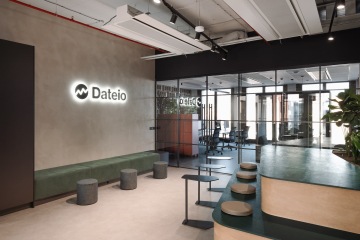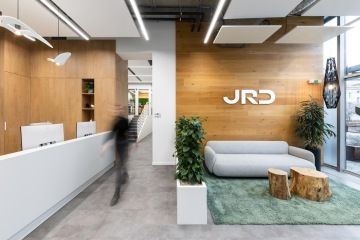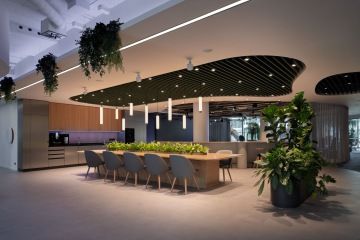Architecture

To design and build your perfect office, we need to thoroughly get to know your requirements, plans and company culture.
From assignment to concept, from visualization to implementation, we create offices that your employees will love going to. Your new work environment will benefit both current and future employees.
Modern approaches in architecture and interior design bring originality, flexibility and well-being to the working environment
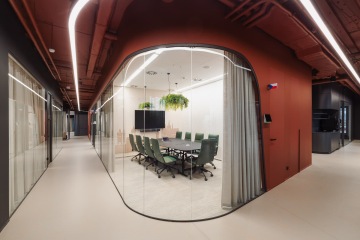
Tailored offices
The office must provide sufficient comfort, promote health, and improve the creative processes of individual employees. These are exactly the kind of offices we create. We do not believe in one-size-fits-all solutions and we always design and implement interiors tailored
to the corporate culture and needs of our clients.
Our methodology
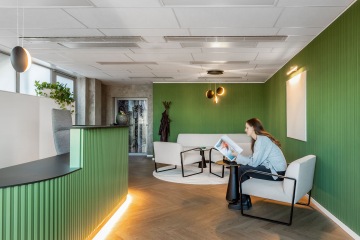
1) Client analysis
Thanks to quality analysis, we can devise a solution tailored to the highly specific needs of companies. Our main tools at this stage of the process include questionnaire surveys, face-to-face interviews, and workshops. In addition to the more precise focus of our proposals, our activities also serve to prepare the company and its employees for the planned changes.
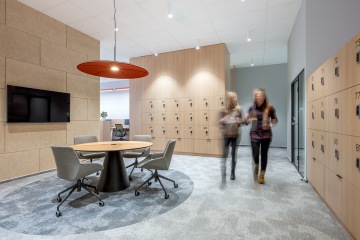
2) Space planning
After obtaining the largest possible amount of information about the needs of the company and the technical condition of the office building, our next step is to design a new workspace strategy and a specific space plan.
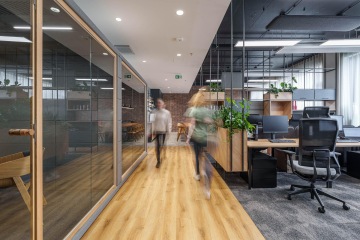
3) Interior study
The interior study is based on the space plan and further develops it. All designed elements are elaborated in detail and presented by means of visualization in photorealistic quality.
What trends are important for the work environment of the future?
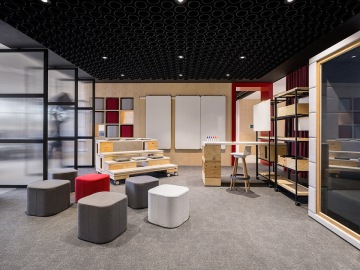
Variability
The work environment must provide a place for quiet, focused work, meeting colleagues or, for example, holding lectures. This diverse range of different types of workspaces, professionally referred to as the "activity-based workplace", is the basis of the success of coworking centres and is increasingly being implemented in corporate offices.
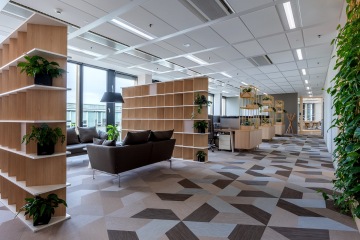
Openness
Openness means more natural light or easy access to common areas where there are no physical barriers between workplaces. In this sense, openness helps reduce stress and bring colleagues closer together.
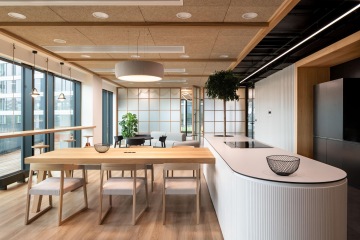
Multipurpose workspaces
A flexible work environment allows employees to work where they can currently make the most of their productivity.
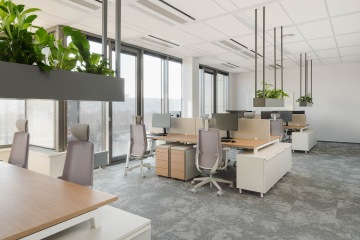
Desk sharing
Desk sharing is the mutual use of one workplace by several employees. In a flexible workspace, individual employees choose where they work best.
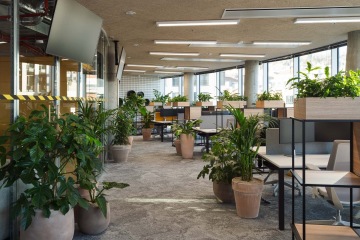
Connection with nature
A healthy working environment is not possible without natural elements. Properly placed greenery promotes creative thinking and leads to better air quality.
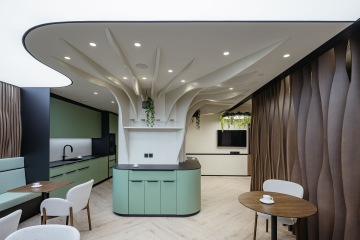
Emphasis on ecology and sustainability
We are convinced that architecture can go hand in hand with environmental protection. For this reason, we place great emphasis on the choice of materials, recycling options, paperless solutions and, last but not least, intelligent building management systems that optimize operating costs from automatic lighting to heating.
If possible, we prefer to connect to energy from renewable sources. Our team includes specialists in green building certification and sustainable development. Environmental friendliness and health safety in interior design are among our main priorities.
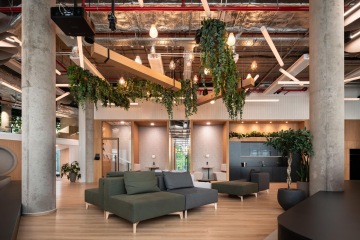
Community workplace
The office is a meeting place. The social aspects of the interior must therefore not be overlooked. For example, a kitchen can be the heart of a modern office, as confirmed by our implementation for Websupport.
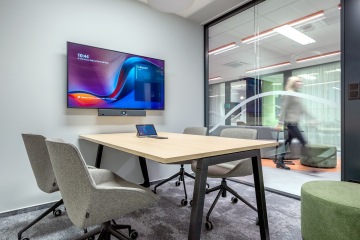
Technology
The connection of individual departments or colleagues
is not possible without the significant involvement
of modern information technologies, which the interior design must take into account from the outset.
Architecture of the highest level
The team of architects from CAPEXUS is ready to listen to your wishes and prepare designs that will win you over at first sight. Use our services and do not hesitate to contact us.
Our projects
Sedne vám náš design?
Chcete vědět víc? Vaše kanceláře s radostí navrhneme od A do Z.
