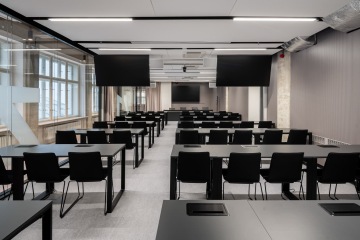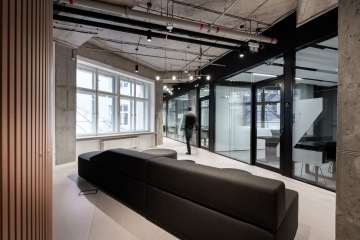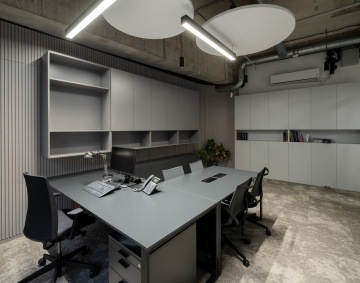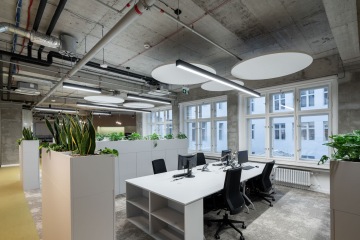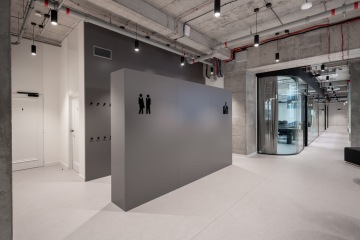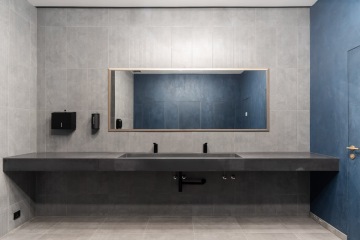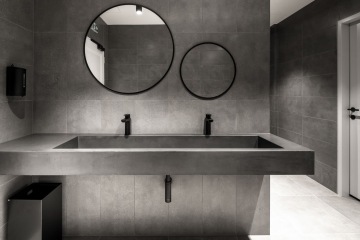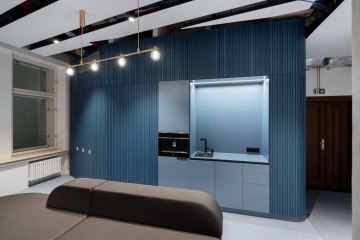Czech Bar Association offices bring modernity to historic building
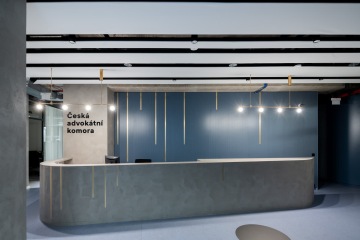
The fitout project based on the design of ATELIER 4, s.r.o. and MÓD ARCHITEKTI s.r.o. in Dunaj Palace, which is a cultural monument, represented a unique challenge associated with respect for history and at the same time the implementation of modern technologies and design elements. The building, dating back to the 1930s, had undergone extensive renovation, to which our fitout was directly related. The project included collaboration with conservationists, for example in the refurbishment and reuse of the original doors.
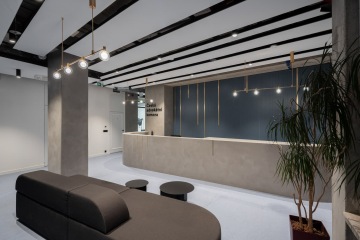
A test of flexibility
We prepared the design documentation for the fitout before the shell & core reconstruction was completed, which brought the necessity to solve deviations from the original specification and irregularities in the perimeter structures and technology connection points. This process required a high degree of flexibility and coordination capability to ensure a smooth implementation.
The original spaces were of shell & core standard - bare load bearing concrete construction with original lining in places with no finishes. The historic windows with travertine sills were retained, as were the newly created technology connection points at the boundaries of the rental units. Our work has transformed this space into a functional, modern environment that meets high standards for aesthetics, comfort and technological amenities.
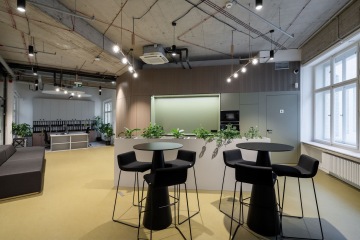
Impression of functionality and aesthetics
The space is furnished with atypical joinery and latticed tiles that harmoniously blend with the acoustic tiles and ceilings. The auditorium on the 1st floor and the lecture rooms on the 2nd floor are equipped with AV technology, including linear seating with podium construction. Traditional features such as glass partitions by LIKOS, carpeting (carpet and marmoleum) and standard furniture add to the overall impression of functionality and aesthetics.
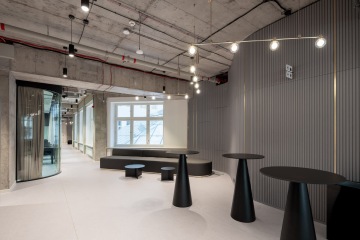
A high standard of sustainability
The project respects completely modernized technologies of the entire building - from air conditioning and electrical installation to security and access control systems. A specific feature is the admitted technologies under the open-view ceilings, which complete the industrial character of the space.
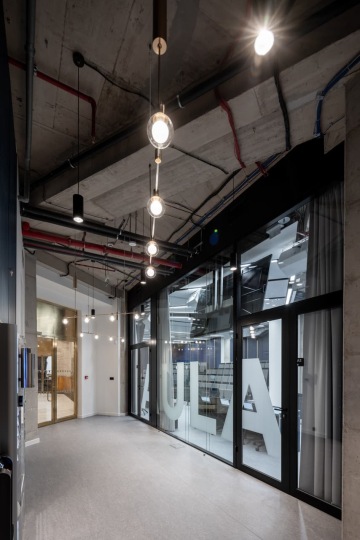
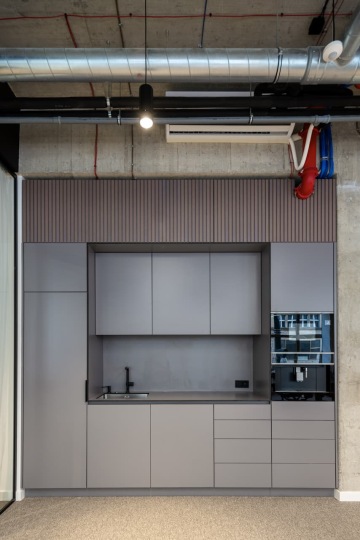
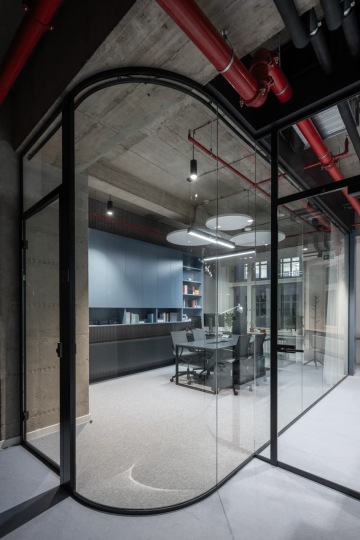
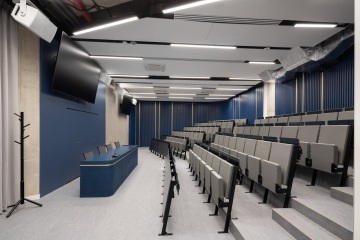
In the auditorium and lecture rooms, we had to deal with the challenging coordination of technology installations due to the standard heights and the presence of massive concrete spans. Thanks to these innovations, the space aspires to achieve LEED Gold and WELL Gold certification, confirming its high standard of sustainability.
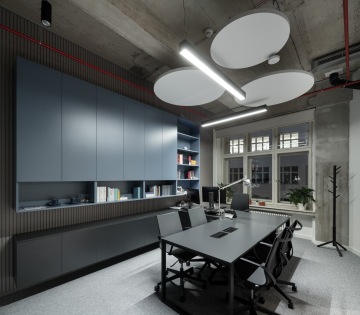
A transformation for you too
Dunaj Palace is now a prime example of combining historical value with modern design and sustainability. If you too desire a timeless transformation, contact our team and together we will create a space that respects the character of the premises and your individual wishes.
Author of the photos: Martin Zeman
Do you like it? Share it.
Want to sit in an office that looks like this?
Write to us with your requests and wishes. We will create your dream interior.
