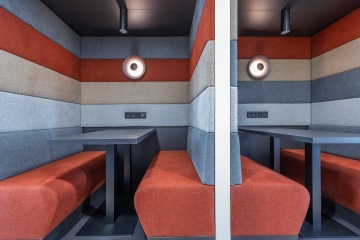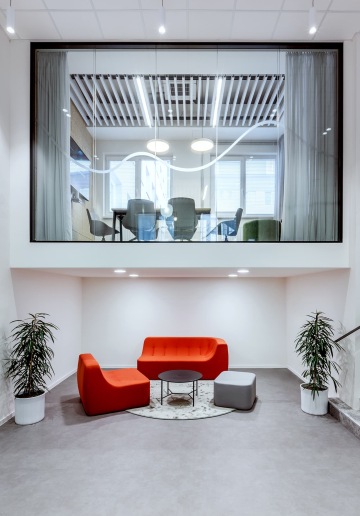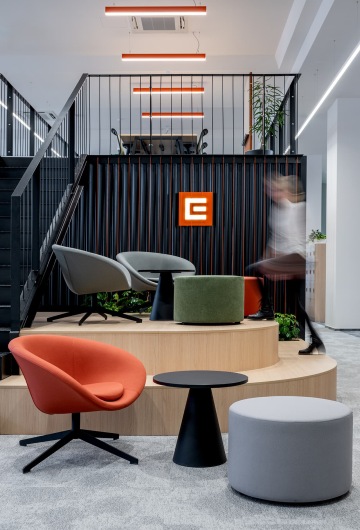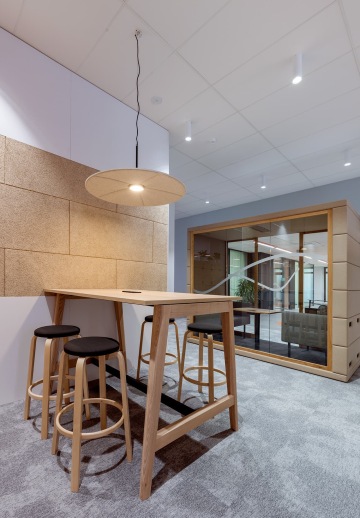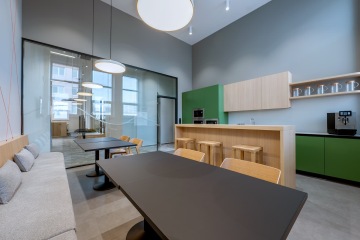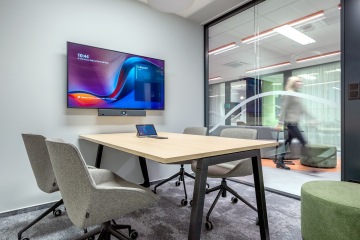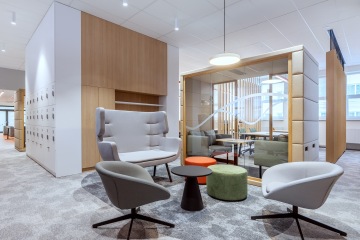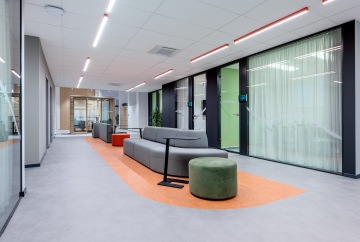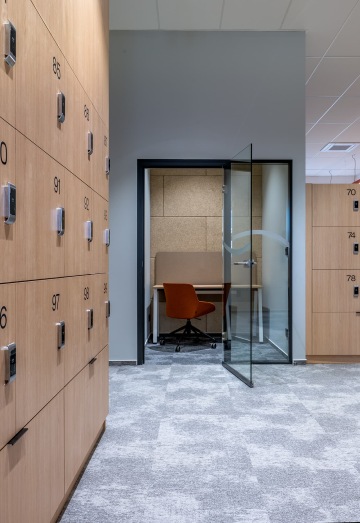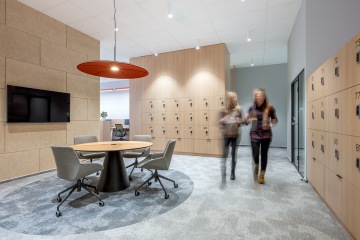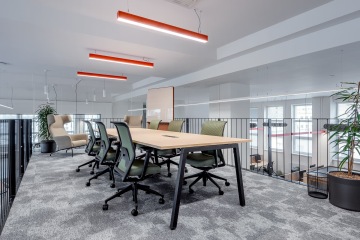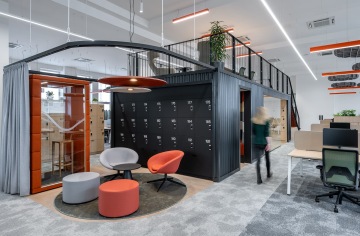We've remade history for the future for ČEZ Prodej in Ostrava
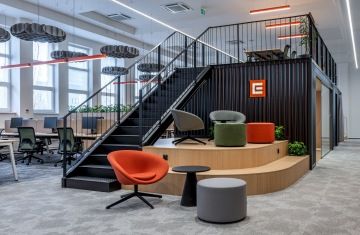
CAPEXUS was delighted to accept the unique task of revitalizing the office space for ČEZ Prodej in the iconic Dům energetiky in Ostrava. The 1,435 sqm project was specific not only because of its position in a building from the 1950s, which has not undergone any major changes since its inception, but also because of the requirement to apply proven design from renovated Prague offices to a space with historical character. How did it turn out?
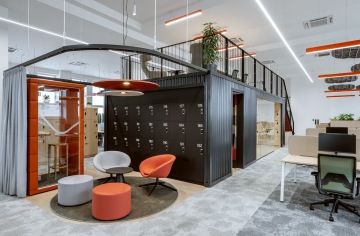
From a historic building to a modern office
The key to success was to turn challenges into opportunities. Applying a design concept that is based on a fresh, collaborative space and equipped with the technology to work efficiently required an innovative approach.
In a facility without a central core, the entire wing of the building, including the technology, had to be completely renovated to successfully implement the concept.
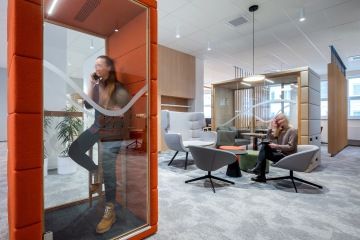
Overcoming architectural challenges
On the first floor, visitors are immediately absorbed by the team collaboration areas, from which it is possible to continue to the semi-open work areas.
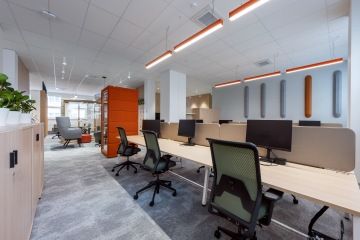
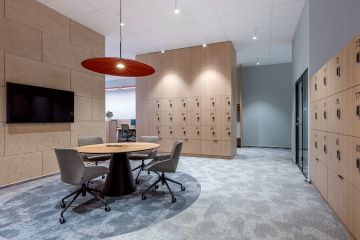
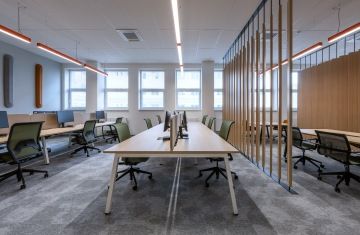
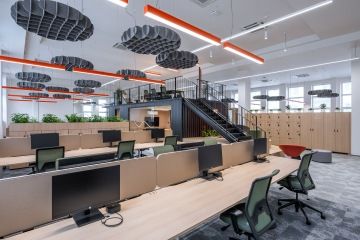
On the second floor, a container construction was used to increase the functional area for centrally located team zones. This element, together with the podium at the extension serving as a call centre, became key to ensuring effective employee collaboration and supporting the company strategy.
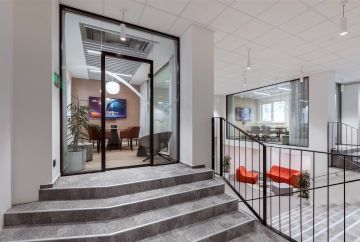
An upgrade full of energy
As part of the reconstruction, it was necessary to carry out a significant technological upgrade, including the creation of a technological mezzanine for both floors. Despite all the architectural challenges, it was possible to retain key design elements while increasing the sustainability and technological amenity of the office space and the building itself.
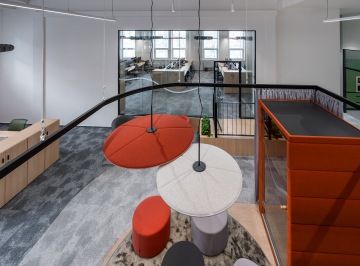
Different, but still the same
Although the design of the Ostrava project was inspired by the successful Prague offices of ČEZ Prodej, some elements had to be significantly modified and adapted to the specifics of the building.
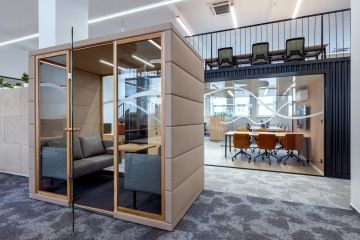
The choice of products, materials and colours was carefully adapted to respect the historical context while responding to modern working needs. For example, it is interesting to note that the second floor office space was originally a theatre.
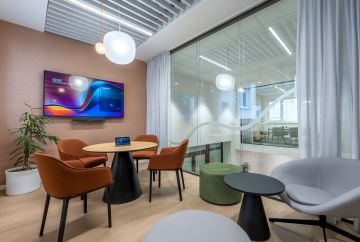
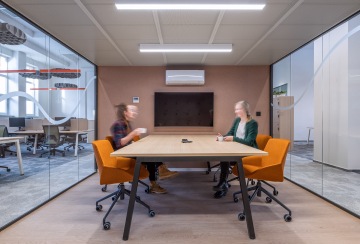
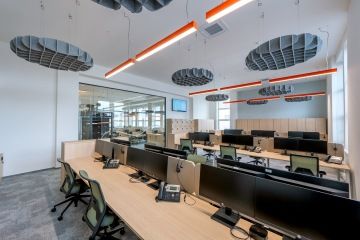
Dům energetiky in Ostrava is an extraordinary example of how historical heritage can be combined with modern working principles and design. By daring to transcend traditional architectural and design barriers, it has been possible to create a space that not only reflects ČEZ Prodej's corporate values and vision of cooperation and efficiency, but also provides employees with a functional and efficient working environment.
Careful work with space and light and modern technology to support the vision of a functional and efficient work environment was key in transforming this historic building into a dynamic office space.
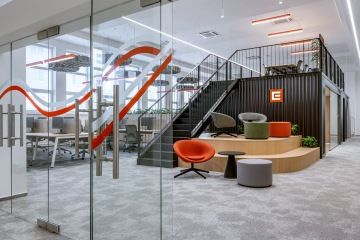
The result is testament to the fact that even buildings with a long history can be transformed into environments that support innovation and sustainable development. If you share our passion for innovation, collaboration starts with filling out a short form. Feel free to contact us with any questions.
Author of the photos: Lukáš Hausenblas
Do you like it? Share it.
Want to sit in an office that looks like this?
Write to us with your requests and wishes. We will create your dream interior.
