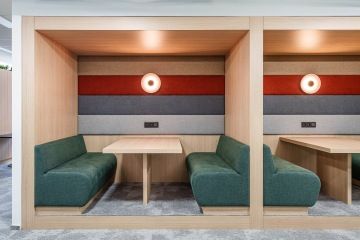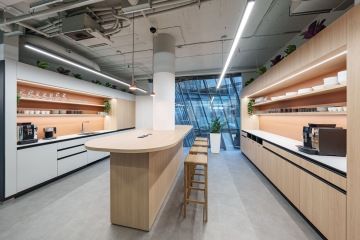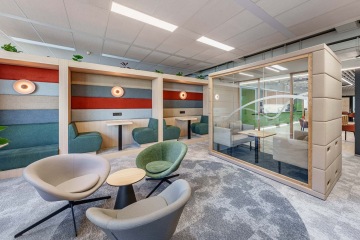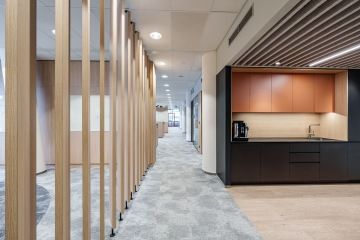A place for effective collaboration, this is the new offices of ČEZ Prodej
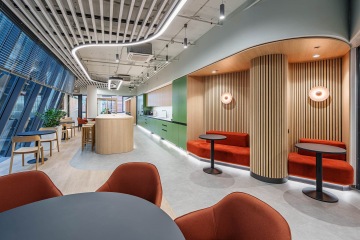
CAPEXUS realized for ČEZ Prodej, a.s. the reconstruction of offices in the Alpha building, located in the southwestern part of Prague's Brumlovka locality. The atypical shape of the building and the philosophy of the entire company is uniquely reflected in the final appearance of the offices, which you can now get to know better.
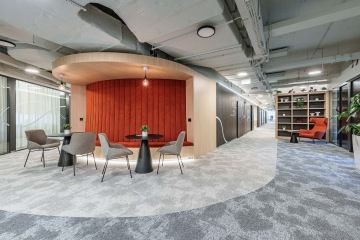
A clear vision of cooperation
Already the initial meeting with the client showed that the basis of the entire project will be to create a working environment that will provide a background for effective collaboration of employees and will fully support the company's strategy.
One of the key reasons for implementing the project was also the optimization of the offices, where the introduction of job sharing and the adaptation of the space to the current working needs of the company made it unnecessary to rent new premises despite the growing number of employees. This allowed for potential financial savings as well as efficient use of existing space.
We are very pleased with the responsible approach, which allowed us to create a unique and modern space adapted to the specific needs of ČEZ Prodej employees.

The design of our architects and the subsequent implementation, including the construction work, was in the spirit of dividing the layout into dedicated zones. The triangular floor plan brought many challenges, including fire safety and other building technologies. The space plan, however, provides a functional and very practical layout that includes team zones, collaboration areas and community spaces.

A line connects everything
The ČEZ Prodej brand is unsurprisingly associated with energy. This central motif is especially noticeable in the exposed light line that lines practically the entire office space. The work with light is essential to this project, as is the creative treatment of the graphic wall coverings. These are in keeping with both the announced line and the industrial style of the building.
The curves are a connecting element in several places, including the reception area, where the lighting consists of moulded transparent silicone tubes. The transitions of the lines from the partitions to the dark surfaces are very effective. This achieves design consistency and coherence between the different parts of the space.
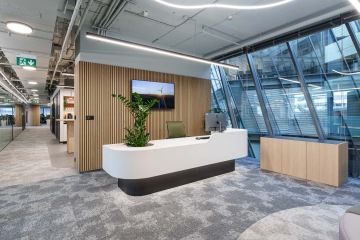
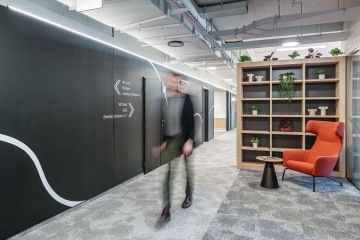
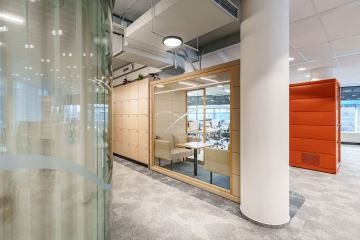
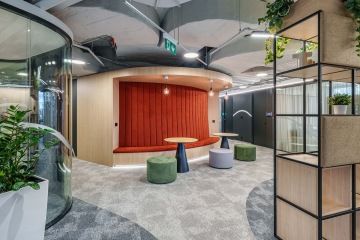
A company culture dedicated to collaboration
The main focus of the new offices is the community zone, which connects both sides of the building. It is a natural place where people meet, where they shorten their journey and where they can discuss together. From short informal meetings for two to meetings of the whole team. All of this positively supports the building of a company culture.
The whole space and its friendliness is a clear example of how you can work with a larger area when there is a well thought out brief and such a strong central theme.

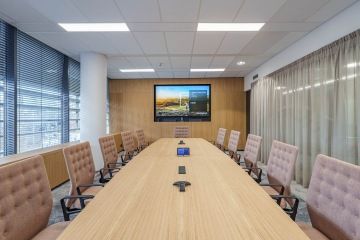
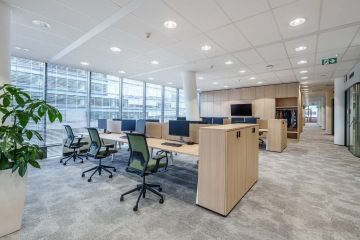
If you too are interested in "brightening up" your new office project properly with real experts, take the first step and contact us with your idea.
Author of the photos: Petr Andrlík
Do you like it? Share it.
Want to sit in an office that looks like this?
Write to us with your requests and wishes. We will create your dream interior.
