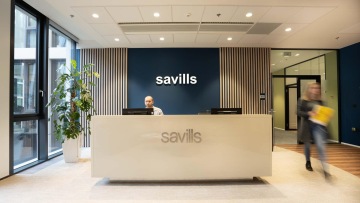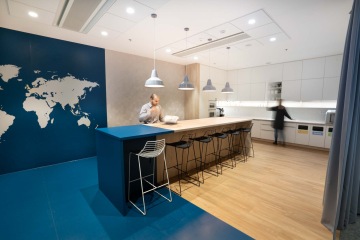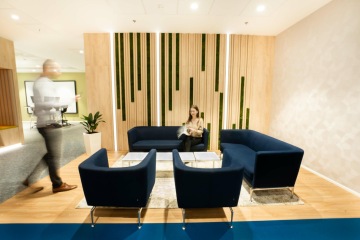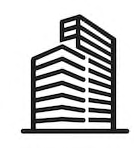Check out the stunning new offices of Savills
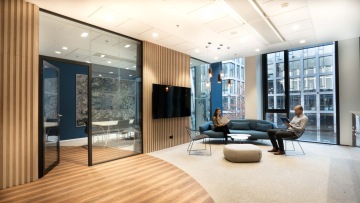
More than 160 years of experience, excellent knowledge of the market and a team of experts in local and international real estate. Savills' high demands on the quality of the premises were clearly reflected in the project for new offices in the Florentinum building. It is a holder of LEED Platinum level green certification and a unique place where CAPEXUS has brought modern office space to life.

A space for real estate consulting that respects the company's values
The client entrusted us with the project with the aim of having a prestigious office designed and built, one capable of presenting Savills' values and approach not only to clients from leading companies, but also to its own employees.

A space that inspires
A pleasant atmosphere, natural materials, plenty of space for work, and furnishings that prioritize comfort, practicality, sufficient storage space and sustainability were among the requirements expressed in the assignment. This emerged both from the complete layout of the premises and the choice of materials and colours. The result is a balanced space that amuses and inspires through clever solutions.

The original and the new in harmony
When it comes to sustainability, it is appropriate to mention the incorporation of furniture from the original offices into the new concept so that each element fits in perfectly across the entire space, from the reception area to the relaxation zones. Everything is complemented by designer seating, atypical furniture, and original stickers on the glass partitions.
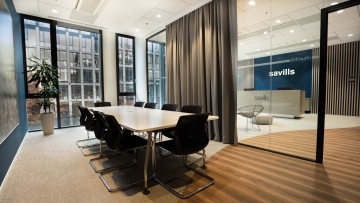
Moss and LED
Thoughtful transitions between individual zones contribute to the sense of balance and the overall impression. One creative solution is the apparent penetration of the carpet from the common area through a glass partition into a meeting room. You can also see high-quality design and appropriately selected elements in the common kitchen section. This, together with the relaxation zones, which feature an effective combination of slats, moss, and LED lighting, is an ideal place for meetings and work breaks.

Looking for real estate
The company has chosen one of the best office buildings in the Czech Republic for its operations. This has a beneficial effect on the extremely positive impression of the whole project and the quality of the services provided. If you place high demands on office design, do not hesitate to contact us. We have improved the working environment for more than 400 companies, and we will be happy to take care of your project from start to finish.
Information about the building:
Florentinum is a timeless administrative complex in Prague 1, which was completed in January 2014. The building was designed by the Jakub Cigler Architekti studio and the developer was the Penta investment group. The current owner is CITIC Europe Holding a.s., which is interested in further developing the entire complex to offer tenants services at a high level. The building has over 49,000 m² of offices and offers underground parking with 600 spaces.
Do you like it? Share it.
Want to sit in an office that looks like this?
Write to us with your requests and wishes. We will create your dream interior.

