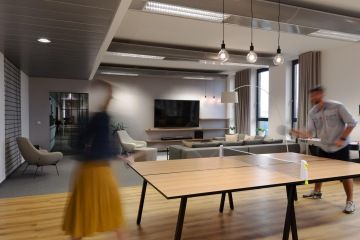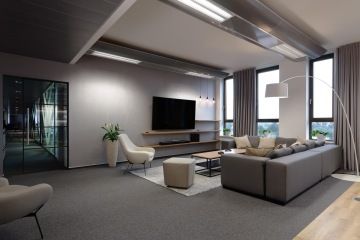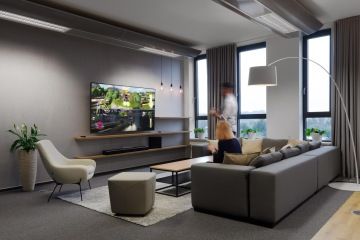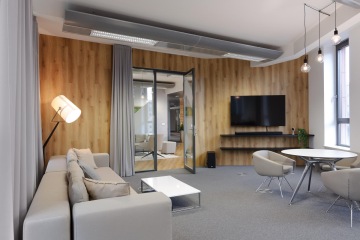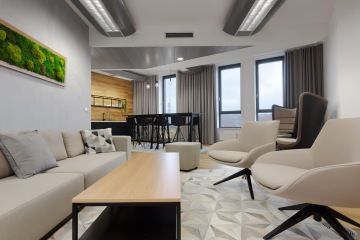CAPEXUS created a timeless design and elegant offices for a bank
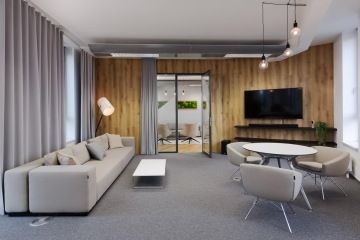
The need for new offices arose in a bank based in Prague. It was no longer possible to use the existing premises, so the company decided to move one floor up to a completely new space. In a record time of four months,
the CAPEXUS team not only managed to design the architecture, but also to equip the space with designer furniture from ACTIU.
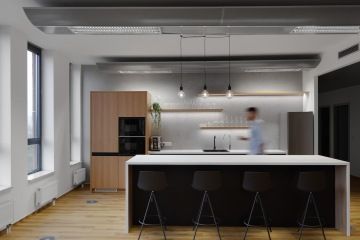
Colourful and
playful elements
As the bank moved into completely new, unfurnished premises, it was possible to easily adapt it to the client's needs. Two large kitchenettes were created, in which employees, thanks to a special faucet, can pour filtered sparkling or chilled still water. The kitchen cabinets are equipped with practical boxes for sorted waste.
It was also necessary to design a spacious director's office where meetings can be held or for taking part in online conference calls using modern technology. The offices also include a lobby suitable for working together with colleagues and relaxing. In addition, the space also serves as a place where employees can meet and play ping-pong or computer games.
Illuminated closed offices ensure better concentration and undisturbed work. The offices are fitted with ACTIU Noom seat chairs, which can be adjusted as needed.
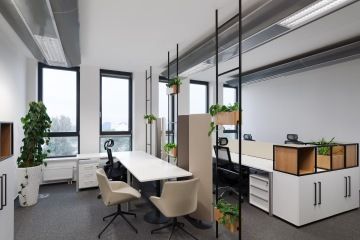
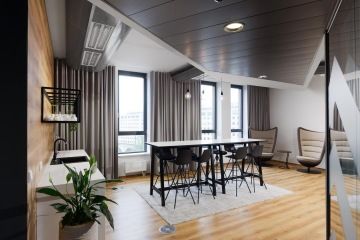
Corporate identity
in a line of offices
In the new offices, wood decor is mixed with black metal elements, natural materials, and accessories in grey beige and earthy colours. The offices are separated from the common corridor by glass partitions, on which the corporate identity is displayed using stickers. The client wanted a space in which there will be no specific colour, so only natural hues are used here. The whole concept is complemented by lots of plants and greenery. Green paintings in the form of preserved moss are hung on the walls, insulating and breathing life into the space and conducive to a more pleasant atmosphere.
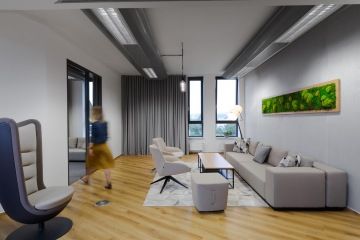
An armchair with acoustic function
The combination of atypical and standard furniture lends a feeling of comfort and peace. The dominant feature of one of the kitchens is the Badminton chair from ACTIU, which gives the space dynamism and ensures better acoustics. Thanks to its location it connects the Relax zone with the dining area and its high ARKITEK table. The use of industrial lightbulbs creates a special atmosphere in the whole office.
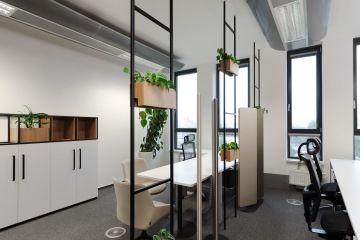
We turned an unusual layout into
a benefit
During the implementation we encountered technical limitations such as ceiling beams and service ducts, which have a fixed position and cannot be moved. These ducts are grey and due to time and costs it was not recommended to modify them in any way. The overall design has therefore been adapted to this grey colour. As a result, these elements cannot be seen and merge with the rest of the room. Another limiting factor was the pointed shape of the building. We turned this unusual layout into a benefit, so the corridor running through the entire space now converges into one of the kitchens, forming the imaginary heart of the office.
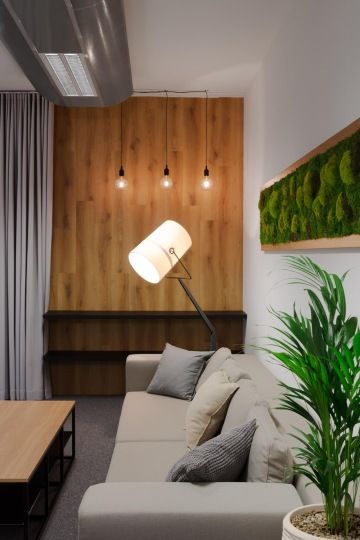
Subtle design elements allow
for flexibility
The pleasant atmosphere of the living space
is completed by a floor lamp in combination with
a subtle metal construction and wooden decor on the walls. Staff can combine work in different corners of the office and thus feel more flexible.
Only four months passed from assignment to completion of the finished offices, so the employees were able to move into their modern new premises in a short time. The most difficult task during the implementation was to harmonize the client's vision with the final form, but everything worked out in the end and the employees can now make full use of the entire space.
Did this implementation impress you?
Do you like it? Share it.
Want to sit in an office that looks like this?
Write to us with your requests and wishes. We will create your dream interior.
