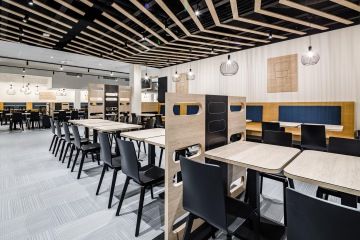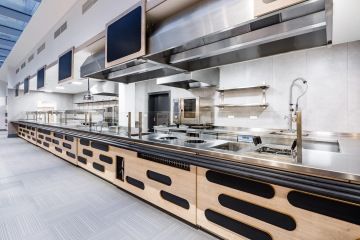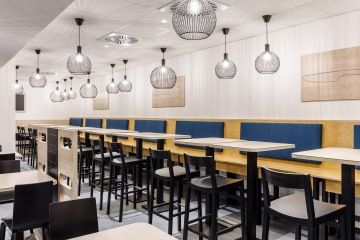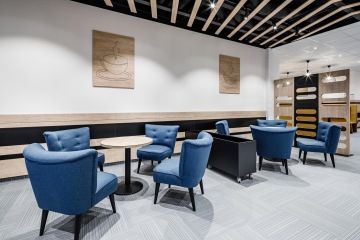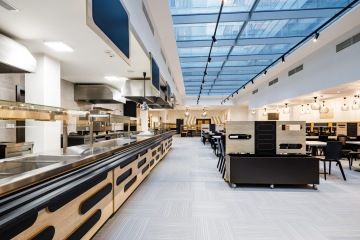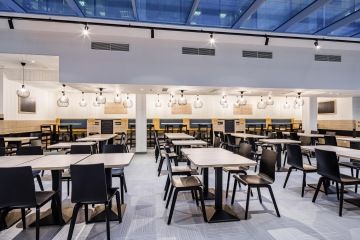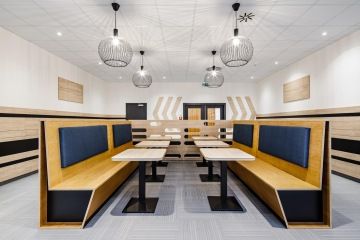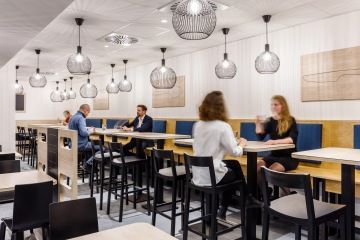Oregon House received a modern canteen for more than 200 people
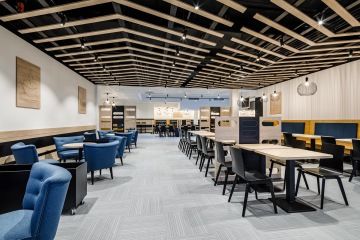
How can a building's ground floor be transformed into a modern and above all functional canteen for more than 200 people? The Oregon House office building, which is now designed to give tenants and their clients an even more pleasant place to work, provides a clear answer. The creation of the canteen was another logical step towards improving the service level of the building.
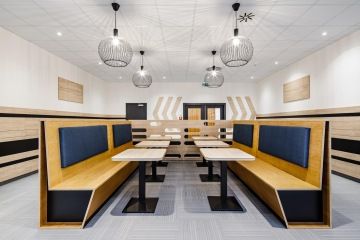
An implementation full of challenges
The design of the modern new canteen itself comes from the workshop of the Pěkný Design company.
The CAPEXUS team was tasked with implementing everything in less than four months, while the Oregon House remained in full operation. However, the road
to a comfortable canteen environment where tenants can enjoy a good lunch from Office Food led through many interesting obstacles.
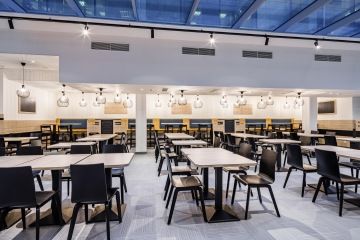
All on time
One of them was installing a complete ventilation solution, including the removal of undesirable odours.
The environment in the canteen is perfectly ventilated and offers guests only the pleasant smell of food with plenty of clean air. The client wished to complete
the project before Christmas, which required perfect coordination among all the parties involved. Nevertheless, the work on the implementation was completed on time, including the delivery of atypical custom-made furniture such as benches, strikingly designed seats and shelves
for trays.

Love goes through the stomach
The canteen clearly proves that when it comes to food, the environment in which you want to consume it also plays a role. Everything is very functional and well thought out, and despite being able to pack in a crowd, the space is sufficiently airy and allows for private conversations during meals. The many seating options include dining tables of various sizes and smaller tables suitable for
a quick cup of coffee. The modern look of the canteen
is enhanced by the selection of wire LED chandeliers and the custom-made wooden paintings on the walls with cutlery themes.
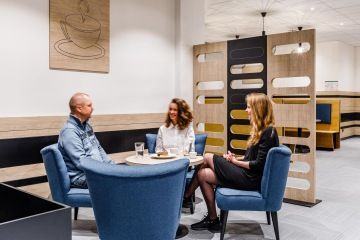
Multifunctional space
The client is very satisfied with the results and with the tenants' positive response. From the very first day, the canteen has become a place not only where people like to take their lunchbreak but also hold business meetings and discussions.
Information about the object: Oregon House
Administrativní budova Oregon House v Praze na Zličíně uspokojí i velmi náročné klienty. Její strategická poloha tkví nejen
v dosahu mezinárodního letiště, ale současně i centra Prahy. Stanice metra se nachází v bezprostředním sousedství objektu. Zličín je dlouhodobě rozvíjející se lokalitou s rostoucí popularitou. Jednoduchá silueta budovy a její minimalistický design dokáže upoutat pozornost již z dálky.
author of photographs Petr Andrlík
Do you like it? Share it.
Want to sit in an office that looks like this?
Write to us with your requests and wishes. We will create your dream interior.
