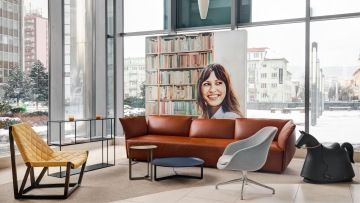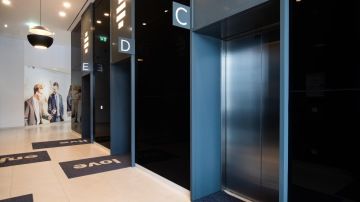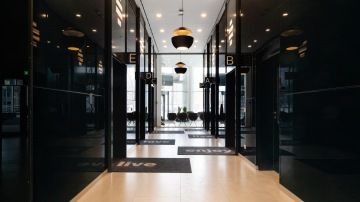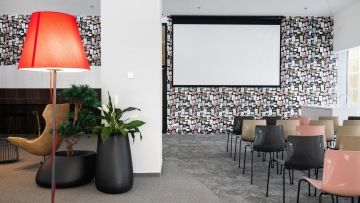myhive Bratislava
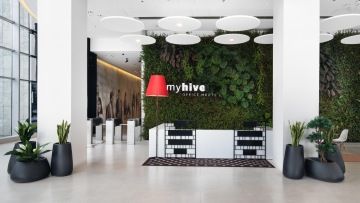
IMMOFINANZ launched its myhive international office space brand on the Slovak market this year. Polus Towers I and II were transformed into a single whole and the CAPEXUS lobby at the Polus Towers was rebuilt in a hotel style. The Bratislava branch of myhive thus became part of the portfolio in six different European countries.
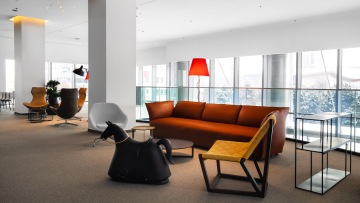
Friendly atmosphere
The symbolism of the beehive is reflected both in the name of the brand and in the concept itself. The tenant will find comprehensive services under one roof
and a lively community overflowing with opportunities to exchange ideas and information. When creating a unified design concept for all the branches, Austrian architect Katharina Fröch of the Fröch Architekten studio was inspired by hotels with their friendly atmosphere evoking the comfort of home.
CAPEXUS prepared project documentation according to the provided design manual and subsequently built the entrance areas in both office towers while they were in full operation.
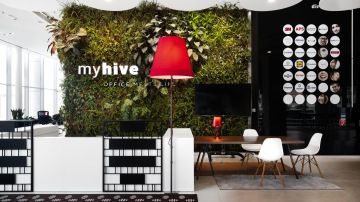
A live lobby
The main elements of the reception are a green wall with a luminous sign and a reception desk made of white Corian, which complements the metal-plated myhive logo. The colour accent is created by design floor lamps with a distinct red shade. On the original black wall cladding we placed an information panel consisting
of circles containing the logos of each tenant. This panel has been designed so that the circles can be easily replaced when needed. The black wall cladding also extends to the elevator lobby. We placed a backlit myhive logo and a marker above each elevator.
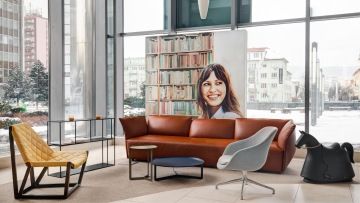
Like home
Visitors and tenants can use several types of seating.
The cosy corner with comfortable armchairs, sofas and coffee tables invites you to relax, and the warm-coloured furniture creates a homey atmosphere. Typical elements of myhive are rocking horses and red floor lamps. The space is optically divided by a carpet line
and a free-standing screen with a bookshelf motif sticker.
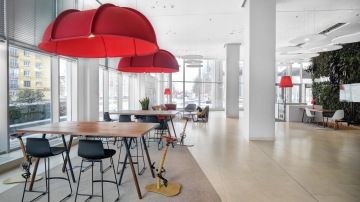
Design seating
Tenants can also sit at the high tables and chairs, some of which consist of a bicycle seat with pedals. Thanks to their textile material, the bright red lamps that look somewhat like hats reduce reverberation time in
the interior, making them a useful acoustic element. The ceiling height is optically lowered in some places by circular acoustic ceiling panels.
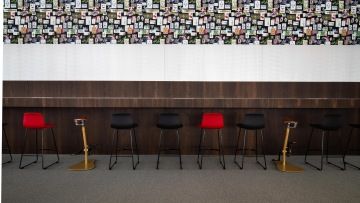
Building a community
In the spirit of the myhive concept, tenants regularly hold various events, lectures and workshops. In one of the buildings, part of the first-floor entrance hall has been specially modified for these occasions. There is also a bar, table football, a projection screen and chairs for guests. You can also sit in designer armchairs or barstools at the bar counter, which runs along the entire length of the wall.
The architect played with the wall surfaces in the space – most of them feature either wallpaper with a motif designed specifically for myhive or unconventional design pieces by, for example, famous designer Christian Lacroix.
CAPEXUS has also already implemented the Prague myhive. Check out what it looks like inside.
Photo by: Rastislav Blaško
Do you like it? Share it.
Want to sit in an office that looks like this?
Write to us with your requests and wishes. We will create your dream interior.
