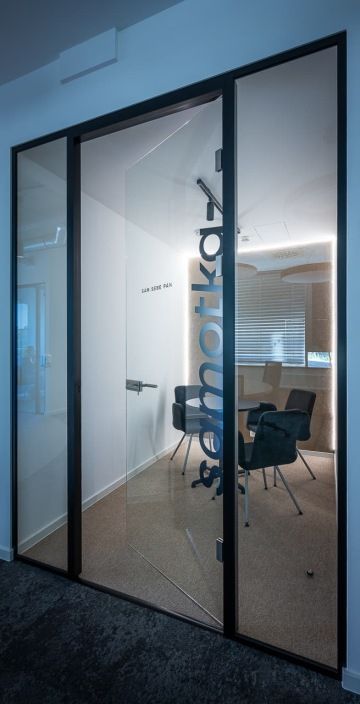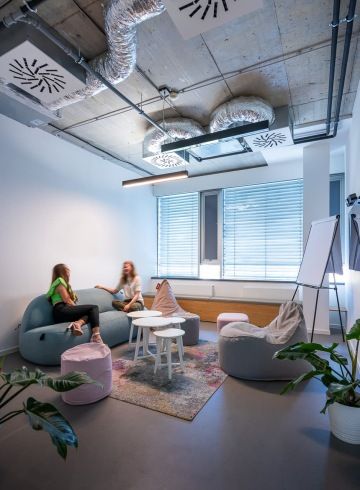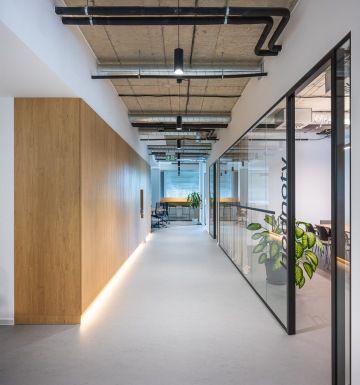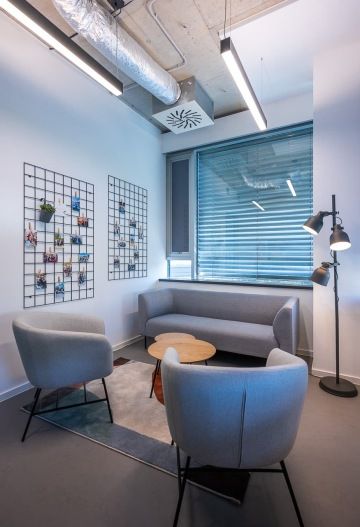Visible change at Visibility agency
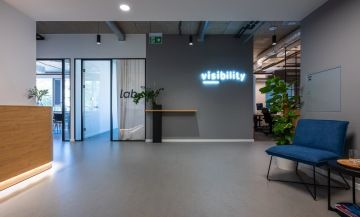
They started as an SEO agency, today they are one of the TOP Slovak online marketing agencies. Visibility agency is growing not only in the number of employees, but also in strength on the market.
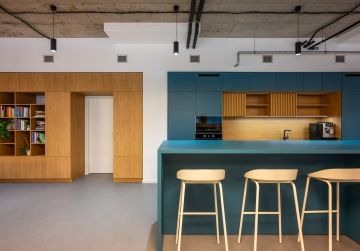
After the pandemic, the need to change the work environment has multiplied. Ideas about the functional aspect of the office were formed and due to the hybrid way of working, the dreams materialized into the final form of 555.37 sqm on Karadžičova Street.
Zoning with meaning

Upon entering the space, you will find yourself at the reception area, which at first glance has a minimalist feel. This feeling has been evoked deliberately. Not only the dominant light logo draws attention to itself, but also the individual zones with their precise purpose.
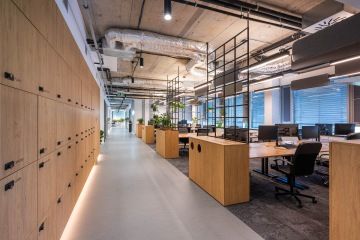
The open space, made up of height-adjustable tables, is elegantly interrupted by metal screens and design baskets. The zone is airy and at the same time evokes a sense of privacy. The space is enhanced by phone booths with a special acoustic wall in a bold colour and LED lighting.
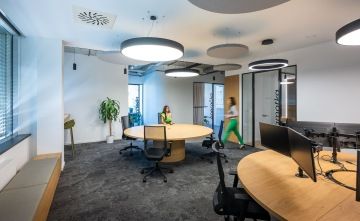
The agency is characterized by dynamic work and life and working in teams. This is also why meeting rooms of different sizes with distinctly different furniture components have been designed. Black frames with designed single glazing and curtains to support the acoustics are an enhancement. The need for a quiet zone was not forgotten. In addition, the round tables and hybrid seating options help to focus on the work, while ingeniously supporting employee comfort.
In the project we managed to combine the client's idea with the overall design. The space is functional and at the same time interesting and atypical in design. On my behalf, I can say that working on this project has been rewarding for me both professionally and humanly.
Dynamic relaxation
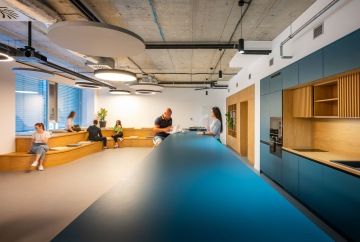
Events, training sessions, delicious coffee or breakfast discussions. All this is possible in the relax zone. Your attention will be drawn to the custom-designed kitchen with bar seating, various furniture sets and raised seating linearly drawn next to the windows.
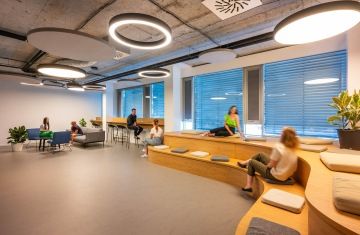
A casual touch is carried by the rounded stage seating, which not only covers its functional side, but also reflects the energetic life of the client's employees. The furniture
in the relaxation area is designed in particleboard
in bold colours.
Additions to support environmental unity
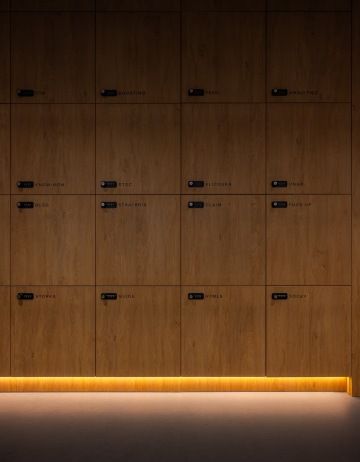
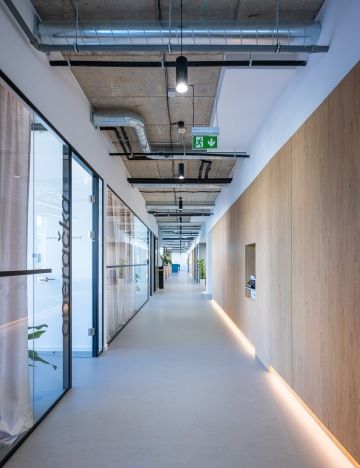
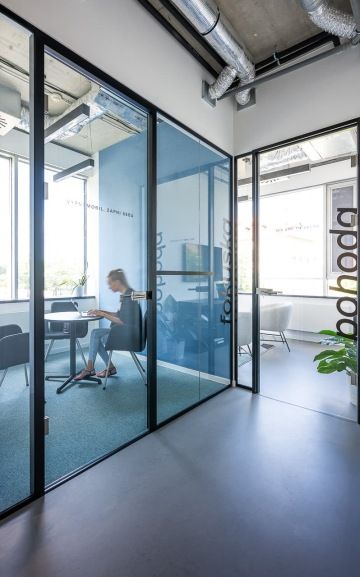
Storage space is located in the hallway. The staff lockers are highlighted by an LED strip, an element that appears several times throughout the space. It creates a feeling of warmth and elegance at the same time.
The corridor and the meeting rooms have been designed with a marmoleum
in a concrete decor.
In the open space area and in the phone booths, a carpet is placed in a colour contrasting to the marmoleum.
The flooring thus represents the feeling of unity and interconnectedness of the different zones.
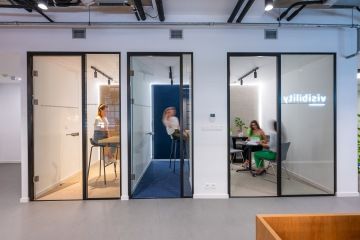
The ceilings are open with original concrete. Distinctive metallic elements give an industrial impression.
In the quiet and relax zone there are round luminaires
with shape-identical acoustic elements. In the open space area and meeting rooms, on the other hand,
linear lighting takes over the role of illumination. Productivity and an emphasis on the overall
comfort of the employees is in the spirit of green,
which can be found in all zones.
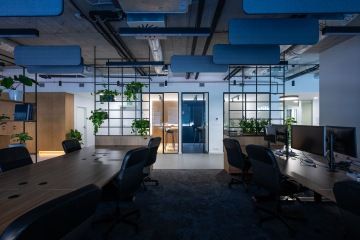
The client's clear idea of the functionality of the office environment and the transition to a hybrid way
of working were the main design attributes that we took fully into account. Whatever your reason for requesting a new working environment, we are here for you.
Our experienced team will transform your dreams into reality. Just contact us.
Author of the photos: Aeternus Pictures
Do you like it? Share it.
Want to sit in an office that looks like this?
Write to us with your requests and wishes. We will create your dream interior.
