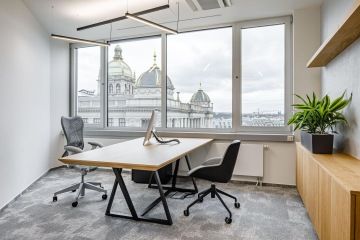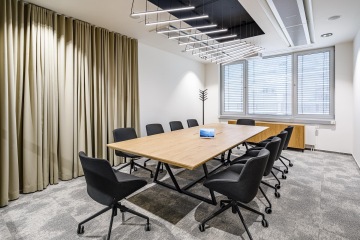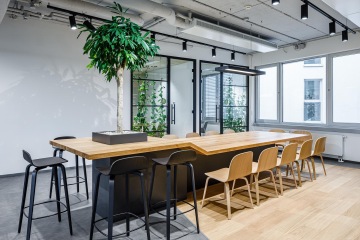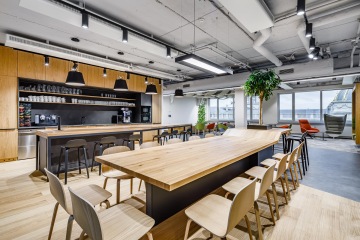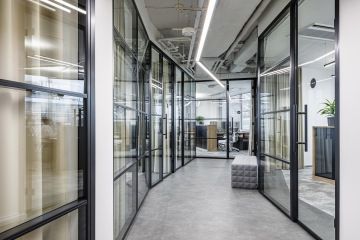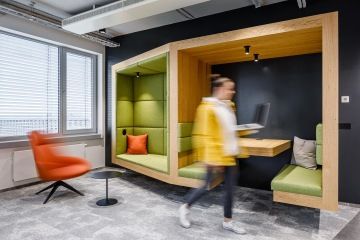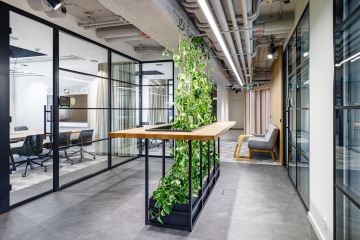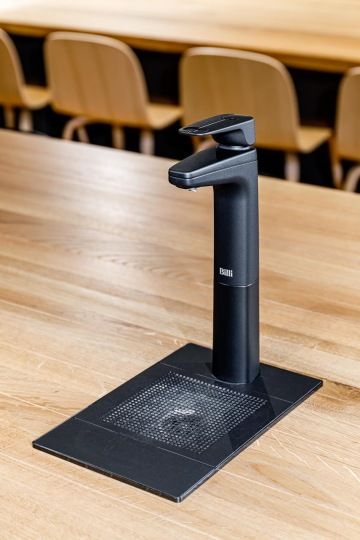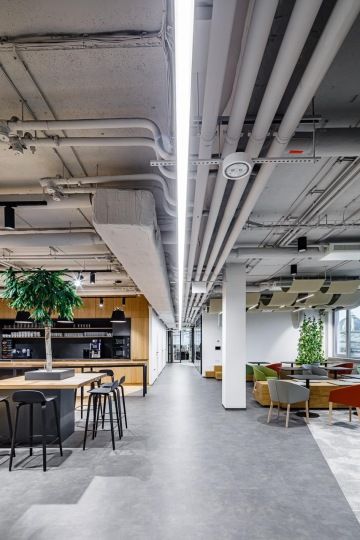Offices that bring better health and a brighter future to the world
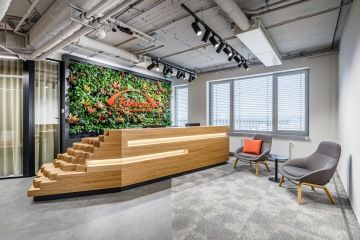
In every implementation, we want to know in detail the story and vision of the company for which we are designing new offices. Takeda Pharmaceuticals is committed to bringing better health and a brighter future to people around the world. Inspired by this approach, we created a space in the Panorama Business Center building opposite the National Museum, connecting the company's philosophy
of "takeda-ism" with modern design. The project was implemented using the design & build method. CAPEXUS handled the design, implementation, and delivery. This approach saves time and money compared to the usual model, as it is not necessary to coordinate individual professions and tasks across several companies.
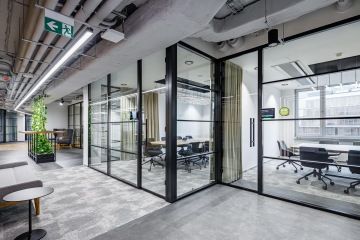
A thoughtful reconstruction
The original offices located on one floor ceased to meet modern standards, the required capacity and the needs of employees. The solution was the reconstruction led by the CAPEXUS team, which took full advantage of the possibility of expanding to the middle of the next floor and introduced a completely new layout. Thanks to the trust of the company's management, we had the opportunity to come up with a totally unique proposal, but under the condition of closed offices. The only open spaces are relaxation zones used for informal meetings and rest on a busy working day.

Atypical elements
The closed offices and the curvature of the Panorama Business Center presented the challenge of creating
a suitable corridor solution. To avoid the undesirable impression of "endless" and monotonous corridors, we decided to uncover the air ducts and embrace an industrial style. The meticulous approach to the reconstruction and the originality of the entire design
is underlined by the many pieces of atypical furniture made of solid wood and veneered chipboard. Wood in combination with the overall concept of the offices and other materials plays an important role with high added value.

Takeda-ism permeates
the company
Proximity to nature and the improvement of human lives became the motif for much of the reconstruction, which is in line with the more than 230-year-old corporate philosophy of "Takeda-ism". The offices of the biopharmaceutical company do not lack a variety
of plants and other green elements. These are incorporated not only into atypical furniture and design details, but also into two green vertical walls in the reception and in the CEO's office. An unmissable element is a tree growing from the dining table.
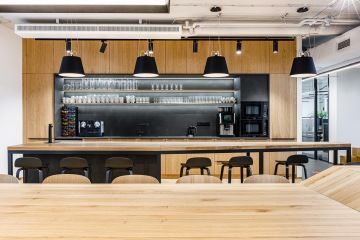
Comfortable environment
for employees
To prepare refreshments, employees use a total of three quality kitchens with large-format sinks, smart water taps from Waterlogic and professional dishwashers. However, these taps are not the only smart solution. Cooling beams ensure
a pleasant temperature in the offices, which is a great choice for spaces where people spend more time. In terms of lighting, light intensity control is available
to employees.

An environment
for teamwork
We are delighted that the new offices have very quickly become synonymous with a collaborative environment with excellent conditions for productive work, value building and the emergence of further innovations. After all, this is what takes Takeda Pharmaceuticals forward not only in the Czech Republic, but also around the world.
Did this implementation impress you?
Photo author: Petr Andrlík
Do you like it? Share it.
Want to sit in an office that looks like this?
Write to us with your requests and wishes. We will create your dream interior.
