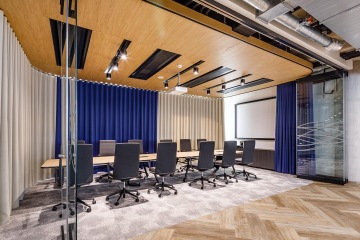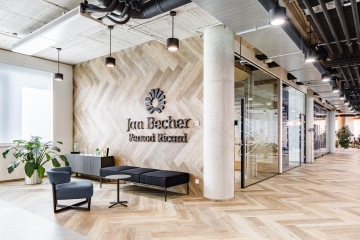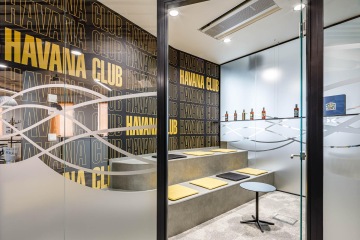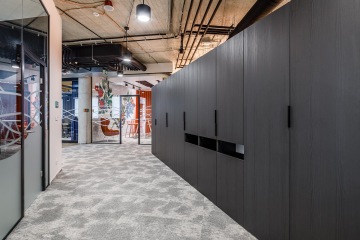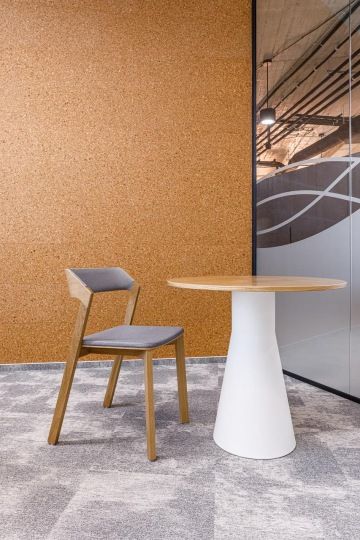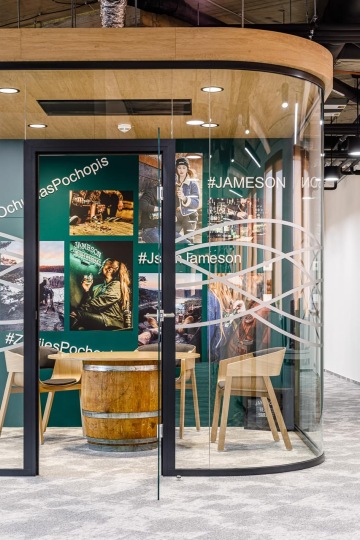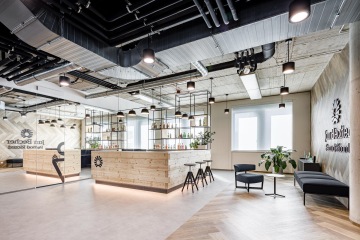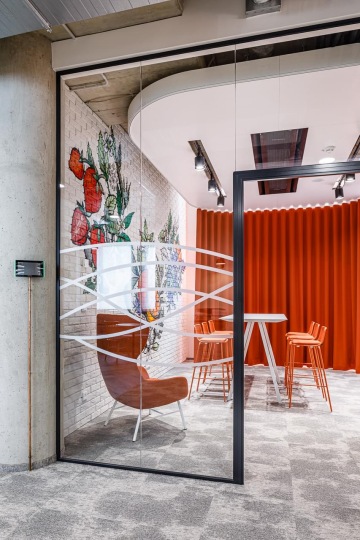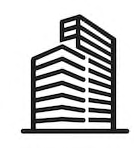Office bar and meeting rooms inspired by famous liqueurs. This is what the new Becherovka workplace looks like
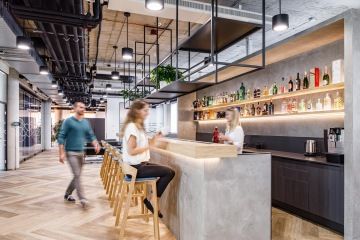
Alcohol clearly does not belong in the workplace – with a few exceptions. One of these is the new offices of Jan Becher – Karlovarská Becherovka in the newly opened Centrum Stromovka shopping mall in Prague's Holešovice district. CAPEXUS implemented a modern space full of interesting elements for Becherovka, part of the Pernod Ricard group, one of the two largest producers of spirits and wine in the world. Like the world-famous herbal liqueur, it offers full flavour and an unmistakable character.
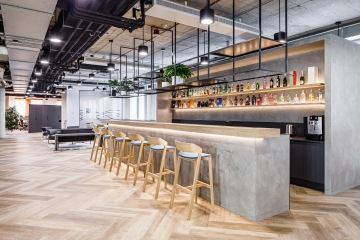
A cocktail of design and practicality
A 1,250 sqm shell and core space in the Centrum Stromovka shopping mall was waiting to be transformed into offices for Becherovka's employees.
The original premises, a standard open space in drab colours, ceased to meet the company's requirements for
a working environment.
CAPEXUS was therefore given the task of creating an office with a more distinctive and prestigious appearance, one that would be comfortable, feature interesting materials and, last but not least, be practical. Thanks to the trust of the client, who approached us based on a recommendation, the architectural team had the opportunity to implement exciting ideas. These turned into reality in just three months.
CAPEXUS was therefore given the task of creating an office with a more distinctive and prestigious appearance, one that would be comfortable, feature interesting materials and, last but not least, be practical. Thanks to the trust of the client, who approached us based on a recommendation, the architectural team had the opportunity to implement exciting ideas. These turned into reality in just three months.
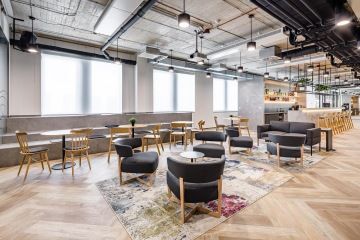
Company "spirit"
The unifying element of the new offices is a more industrial concept. Not to be overlooked is the open ceiling with its visible concreate beams and ducts. The exposed materials in combination with the wooden furnishings create a pleasant atmosphere for work, business meetings in the conference rooms and relaxation. When walking through the offices, you will come across matching colour combinations, glass partitions with distinctive stickers and a cork wall,
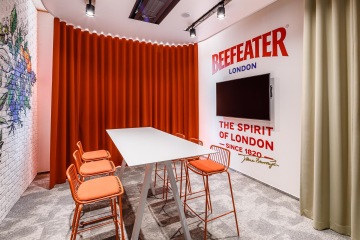
Inspiration from
world brands
In addition to Becherovka, the company distributes more than 40 well-known world alcohol brands, including Havana Club, Jameson and Beefeater. It was these spirits that influenced the appearance and design of some
of the meeting rooms. A great example is the Beefeater room, where in addition to the logo and red curtains, there is a distinctive painting on the brick wall.
Inspirational spaces
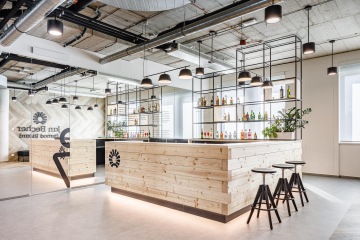
Czech roots start
at the bar
In the case of office furniture, Czech brands are preferentially used, because Becherovka itself places great emphasis on its Czech roots, even though it already has worldwide operations. Evidence of this are, for example, the iconic TON chairs made of bent hardwood. CAPEXUS also supplied all the atypical furniture. The
bar-style reception desk is made of real wooden beams, the main bar consisting of a single piece with ambient lighting and a wooden countertop.
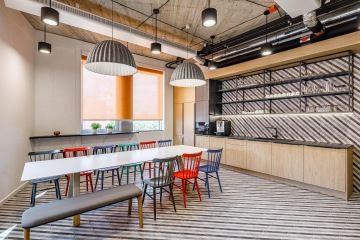
Sustainable changes
The new offices are a pleasant surprise not only thanks to the bar and presentation of premium alcohol, but also the company's admirable vision of operating efficiently and with respect for the environment. Compared to the previous space, 80% of the small waste bins located
at each workstation, which had to be taken out even though they were not filled, were removed.
They have been replaced by recycling points, while a plan for more efficient waste management, including minimizing the use of plastics, has been implemented. The workstations feature sophisticated ergonomics and several places for the business team are shared. A practical kitchen with the necessary equipment is also available for employees.
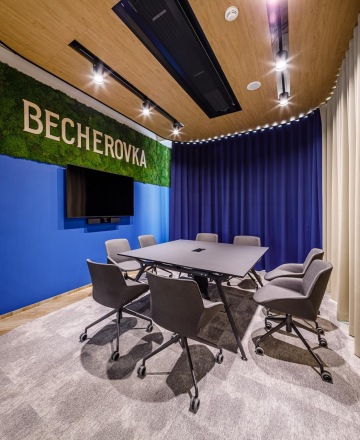
Continuing the Becher tradition
CAPEXUS had the opportunity to participate in the next chapter of the story of the Becher family, which has been written since the beginning of the 19th century.
We are all the more pleased with the very positive feedback from the client and the fact that our work has resulted in modern offices in which the Becherovka Original herbal liqueur has found a new home.
Object information: Centrum Stromovka
Centrum Stromovka is located in Holešovice, Prague 7. The owner and author of the plan for this shopping center is Lordship. Construction began in 2017. The center was completed and opened in November 2019. The building has a total of three above-ground and two underground floors. Two floors with an area of 5,500 m2 are reserved for offices. Under the center there is a parking lot with a total capacity of 500 parking spaces.
Photo author: Petr Andrlík
Do you like it? Share it.
Want to sit in an office that looks like this?
Write to us with your requests and wishes. We will create your dream interior.
