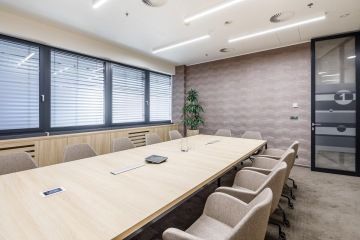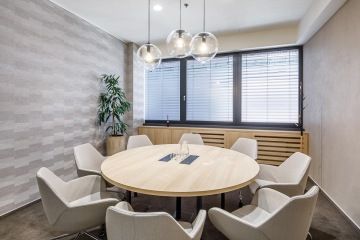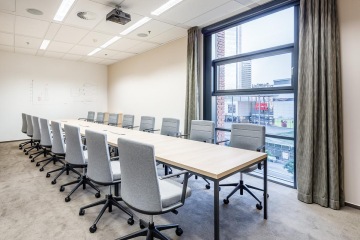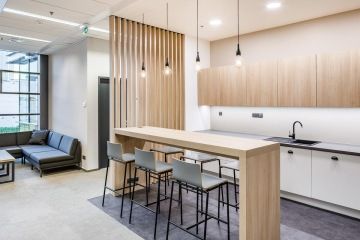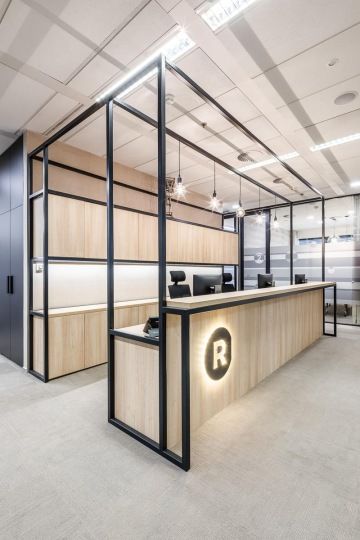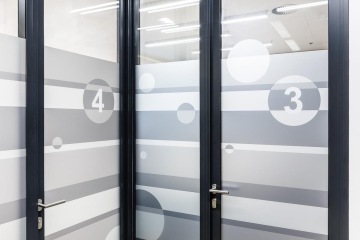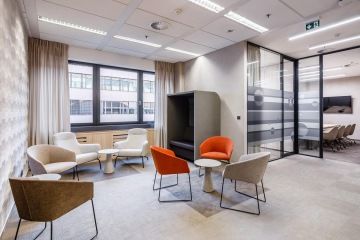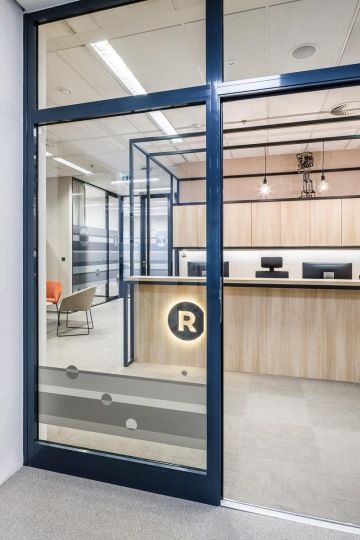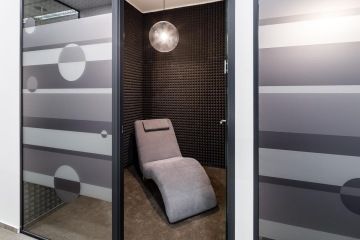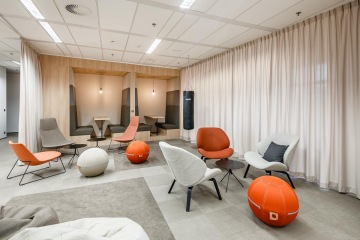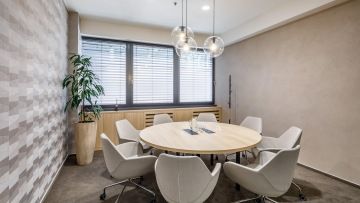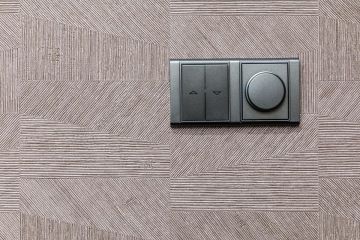Clients and employees have the right to space: ROWAN LEGAL's new offices
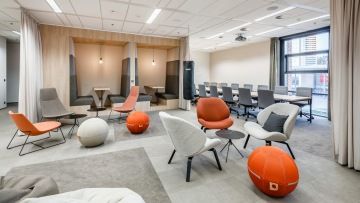
Clients and lawyers running into each other at the front desk, lobby or in meeting rooms. Client meetings and internal meetings competing for space. A growing team and greater demands for comfort. That was the daily reality in the old ROWAN LEGAL offices. But the expansion of the space has opened the door for CAPEXUS to address these challenges, all in perfect relation to the original project and while the firm continues to operate at full capacity.
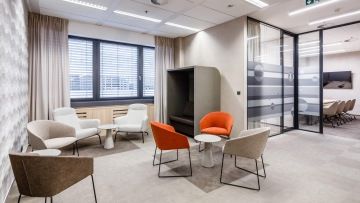
Finally a prestigious zone for clients
Clients wandering around the workplace and unexpected "collisions" with employees are a thing of the past. Now ROWAN LEGAL's clients have a spacious zone designed exclusively for them. A prestigious sitting area in the lobby at reception allows visitors to relax for a while, make a last phone call before the meeting or enjoy a cup of coffee.
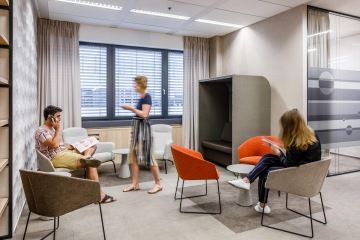
Lobby
As ROWAN LEGAL wished to preserve its current style, including the furniture, carpenters had to carefully cut the reception desk, move it to the new client zone, modify it using the original material and rebuild it. Although the materials from the original concept were not stored anywhere, architects with a stencil in hand managed to decipher the wood pattern. Other materials were sampled without complications in accordance with the original concept.
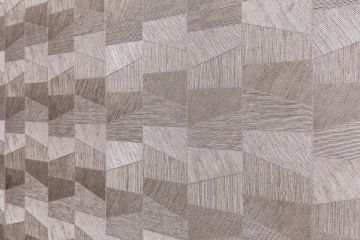
Without the right timing, it wouldn't work
The four meeting rooms mentioned above are visually linked by the unusual wallpaper from TopDeco in brown and grey earth tones. In addition to the number of seats, the meeting rooms are distinguishable by the different shades of abstract pattern of each wallpaper
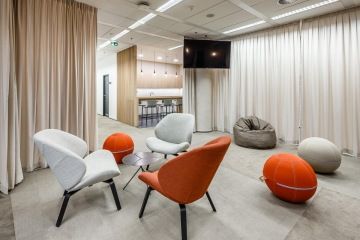
Relaxation and table football for lawyers
ROWAN LEGAL wanted to allow its employees to relax during their working hours while also creating a space where they can spend time after work. Both requirements were met. The list of possibilities of the new relaxation zone includes stretching on the wall bars, letting off steam with a punching bag or organizing table football tournaments.
The board showing the evening tournament scores illustrates the positive way employees see the overall change. Before the redesign all they had was a small kitchen, with no space at all for relaxation. Now they are encouraged to rest after lunch or with an afternoon coffee in chairs from Softline, Profim or Andreu World and stylish balloon seats by Götessons.
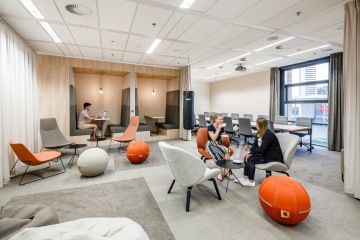
Treat yourself to comfort
If employees want privacy, all they have to do is separate the space with the curtains or settle in a seat that resembles a train compartment. CRON chairs by Actiu ensure maximum comfort throughout meetings at the back part of the zone. The whiteboard can be used to summarize important points and replaces the classic flipchart.
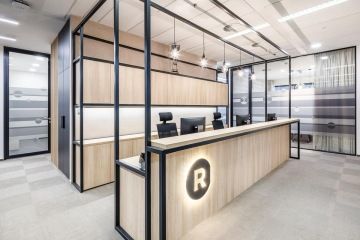
Same, but different
Now when entering ROWAN LEGAL, your attention will immediately be drawn to the reception desk with the backlit logo and stickers on glass partitions displaying the corporate identity. Clients can enjoy a cup of coffee in the comfort of the lobby before meeting their lawyer in the dedicated meeting room, which has plenty of natural light.
Previously, this would have been impossible. The carefully coordinated materials and links to the original concept might indicate that the newly expanded offices offer little more besides extra space. But the functional differences from CAPEXUS and employee satisfaction are proof of the opposite.
Photos by: Petr Andrlík
Do you like it? Share it.
Want to sit in an office that looks like this?
Write to us with your requests and wishes. We will create your dream interior.
