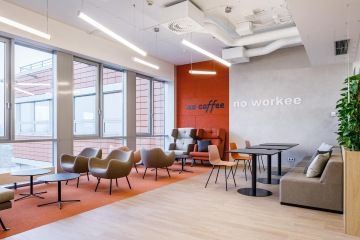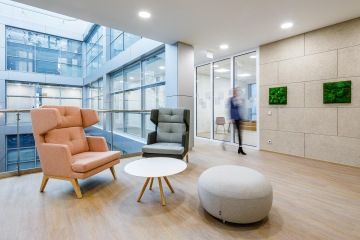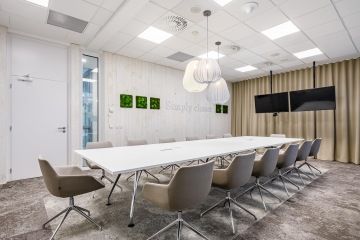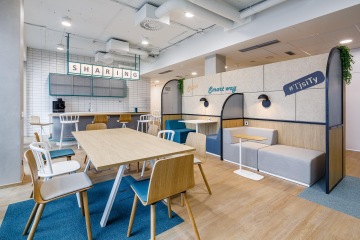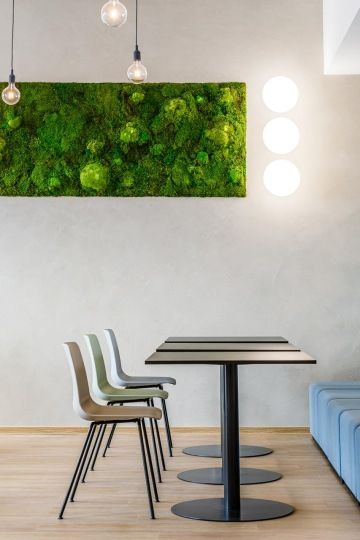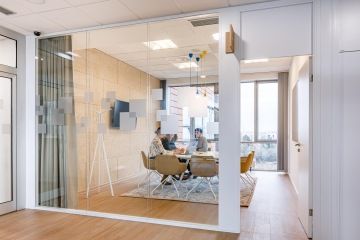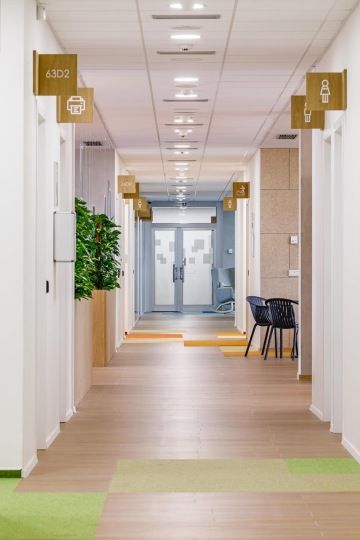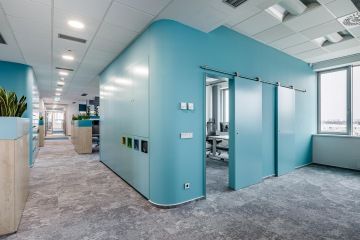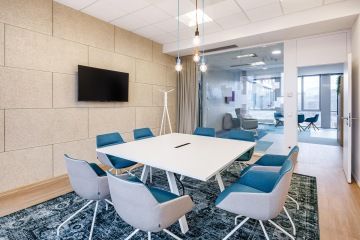T-Mobile: From closed offices to flexible open space
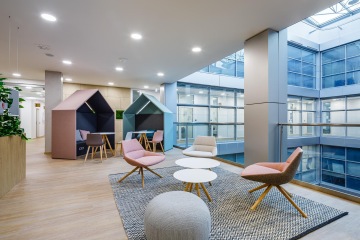
Besides a fresh new design, the reconstruction of the offices completely transformed the character of the workplace of the largest Czech telecom operator – from small enclosed rooms to an open plan with a zoning system. CAPEXUS oversaw the entire project
and was able to hand over the approved space with all the details just five months after the first sketches were created, and did so while
the premises remained in full operation. Take a look at the final interior, where sharing, teamwork and focused individual activity all work
in harmony.
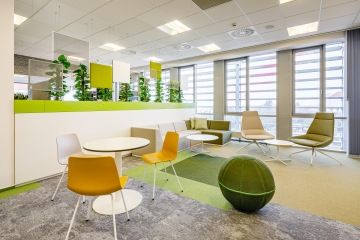
Design & build saves time and money
In its office transformation project T-Mobile fully benefited from the design & build service model, where the design, implementation and delivery of a custom interior is all done by a single partner. At present, other floors are being redesigned and the entire building will be reconstructed in 2021 in a unified concept. Thanks to
the chosen design & build service, the implementation time has been reduced by approximately half compared
to the standard model, where there is no single general contractor for the client and individual professions
and tasks are coordinated across several companies.
Each design & build project on the other hand is preceded by an understanding of the tenant's philosophy, overall style of work and future vision, especially by the interior designers. In addition to the interior of one of the largest single-tenant buildings in the Czech Republic, the style of work has also changed. Instead of closed offices, employees now work in a flexible space that adapts to the work they do.
Take a look at the new T-Mobile offices
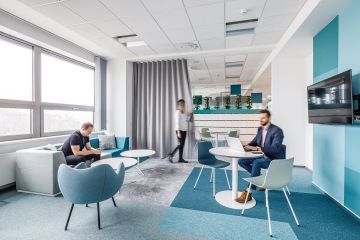
A flexible working environment
Each team of approximately 20 members is assigned
a specific base – the so-called neighbourhood.
It includes a special section called a focus hub, which
is intended for up to four employees. It features mobile walls, thanks to which it can be divided into three separate rooms. "This solution facilitated the transition from a closed to an open office," said CAPEXUS architect Martin Židek. "We designed it for quiet independent work and frequent conference calls."
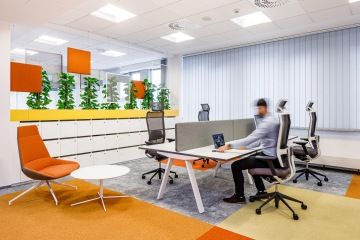
Clear mind, clean desk
Each team also has an ,,amenities" zone designed by the architects as a space for teamwork and meetings.
It is tailor-made for the particular team. The individual zones, from neighbourhood to cafeteria to the conference part, all fit together into a unique concept of shared space in which employees can move freely and always find the ideal conditions for the work they are doing.
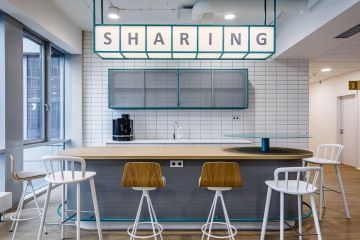
Sharedesking
The meeting rooms are designed for a variety of uses. Besides the classic ones, there are rooms for stand-up meetings and so-called creative rooms. There is also
a conference zone which can be reserved. Indeed, all meeting rooms have an online reservation system.
The zoning principle and the fact that all workspaces are shared in line with the so-called share desk system correspond directly to the clean desk policy – when employees finish their shift at the end of the day they leave a clean desk behind them.
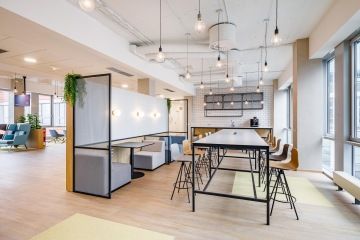
A connected and illuminated space
Thanks to the trust of the client and CAPEXUS' wealth of experience the architects had virtually a free hand in designing and modifying the new premises. T-Mobile's corporate identity was brought to the interior by repeating the square motif that appears in the company logo.
The main objective was to avoid the primary colour, magenta, as employees see it every day on promotional items, monitors, documents and other materials. Attention was thus given to secondary colours. The architects chose blue, orange, green, yellow and teal in various shades.
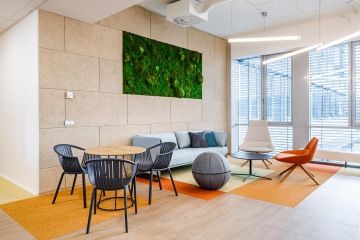
Colourful variety and greenery
In each room the colours are graded from the centre to the edges. Colours and squares also dominate
the carpets. Thanks to these colours, a natural and very intuitive navigation system was created in harmony with the atypical ground plan. Each "finger" has its own colour and its parts have different functions:
the outermost places serve for quiet and focused work while the central zones are for formal and informal meetings. The colours are connected by common areas where wooden decor, concrete trowels, expanded metal or perforated sheet metal and wood wool boards
are used.
Natural materials play a major role especially in the relaxation areas and meeting rooms, where employees can enjoy plenty of greenery. Other natural motifs include mosses, which, like all the greenery, are cared for by Flower Service. Speaking of nature, the whole transformation took place with the aim of minimizing environmental impact. Internal messages are projected onto LED screens instead of using paper post-it notes. Soda makers are placed in the kitchens, reducing the consumption of plastic bottles, and there are sorted waste bins in the offices.
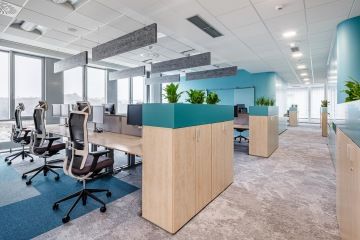
Sharing works
T-Mobile's cooperation with CAPEXUS' architects and implementation team resulted in the perfect transformation of large and enclosed offices into
a modern desk-sharing space with sophisticated design and details. The transformation was implemented while the office remained in full operation by creating a swing space for the sales team on the sixth floor, where it was possible to work undisturbed during the project.
The result is an interior that takes into account not only
the comfort of all employees thanks to sophisticated zoning, but also the use of natural elements and colourful motifs to create a pleasant working environment.
Building information
The office building in Roztyly, Tomíčkova 2144/1, Prague 4, which is located in an area of low-rise residential buildings, was designed by Lubomír Zeman for development company Sekyra Group. The building consists of seven aboveground and three underground floors. The first employees moved into the building in 2004.
Photo by: Petr Andrlík
Do you like it? Share it.
Want to sit in an office that looks like this?
Write to us with your requests and wishes. We will create your dream interior.
