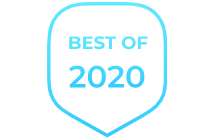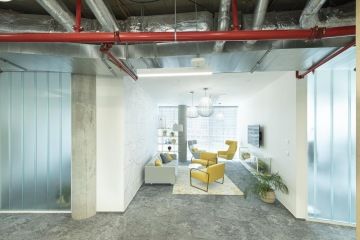MSC Czech Republic's new office in the Green Point building
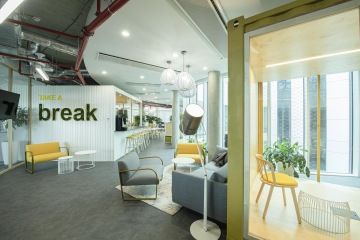
The MSC workplace has been selected to Archello's Best Projects of 2020.
The Best Of 2020 is a curated listing by Archello editorial team that reviewed over 3,000 submissions completed in 2020.
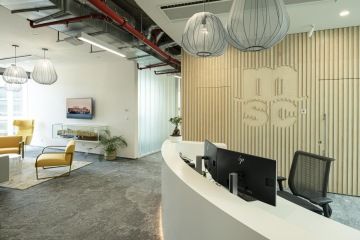
Corporate Culture
When the Czech branch of global shipping company MSC needed a new office, it was a logistically demanding task. The premises chosen in the Green Point building in Prague 5 met the space requirements but were otherwise completely unfurnished. At the same time, due to the expiry of the lease in the former offices, the date by which the company had to move in was fast approaching. CAPEXUS accepted the challenge head on. In an incredibly short time, we managed to design, implement and furnish elegant offices that playfully incorporate elements of the company's identity and allow employees to meet in a comfortable space designed for relaxation
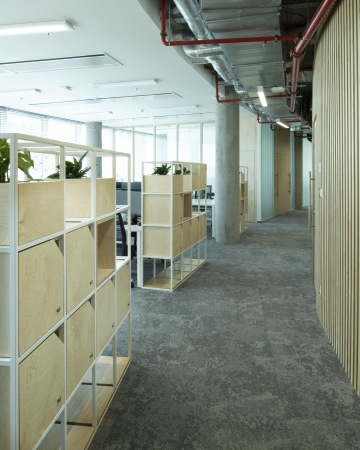
Fast and reliable
MSC Czech Republic rented over 1,000 sqm of space on the eighth floor of the Green Point building as a shell & core whose interior appearance and furnishings it would complete itself. When CAPEXUS joined the project, there was the option of using an existing design and only undertaking implementation. Instead, we decided to do everything from scratch and prepare the offices according to our own design, one that made the most
of the new space's potential. The original design was modified and supplemented with a capacity kitchen and a completely unique relaxation zone. This created an interior with distinctive architectural elements.
It was a real challenge, as we only had a few months to implement it from the first contact with the client until the final handover. The project was implemented in a record three months, the work taking place at lightning speed. We made sure that the design of the offices reflected the company's unique identity and at the same time provided the greatest possible comfort for employees. Check out all the inspiring and unique elements of the MSC office space in the photo gallery.
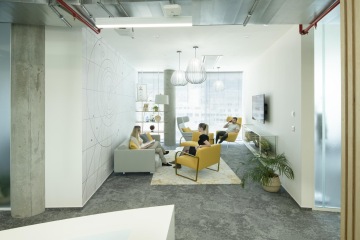
Spaces for informal meetings
In the original offices, the company lacked a larger space where staff could meet and discuss non-work matters together. CAPEXUS therefore designed and implemented
a meeting room with a kitchen, including informal seating. We created the meeting rooms in accordance with the company's identity. The company's DNA can be felt throughout the office. The reception and adjacent area for visitors is dominated by a large model ship with containers – a truly unmissable element.
Nautical motifs
MSC is in the shipping business and in cooperation with the client we were able to place two shipping containers in the office. The first, in the yellow colours of the company, serves as an informal place to meet and relax. It has its own reservation system, so it can easily be turned into a full-fledged meeting room. The second box with trapezoid sheet metal surface is inspired by white refrigerated containers, so we placed a kitchen in it.
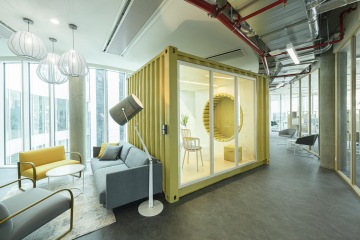

Getting a shipping container to the eighth floor was no easy task. But it is such a playful and above all authentic element of the interior that we could not resist. The container first had to be cut and then welded back to its original shape on the spot. It was then furnished with a glass partition and carpentry elements.
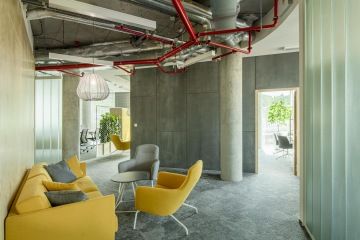
Unique look
However, the list of original interior elements does not end with the shipping container. A lot of the office furniture deviates from the norm with its unique design and workmanship. The Spanish office furniture expert Actiu supplied, for example, VITAL PRO desks and NOOM 30 conference chairs. Thanks to SilentLab, we also delivered a micro office, which provides enough privacy for making phone calls while eliminating the spread of noise in the open space.
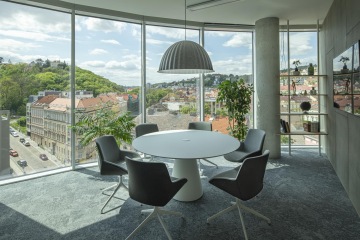
Multifunctionality
of plants
The incorporation of greenery into the interior was one of the client's main requirements. Plants in the MSC office have a dual function. First, they are a separating element that ensures the separation of individual teams within the open space and workplaces from the main corridor.
In addition to flowers from the Flower Service company,
in other places we placed solitary plants that the client had brought from the original offices. Together, all the greenery gives a pleasant and elegant impression, improves the air and acts as an acoustic barrier.
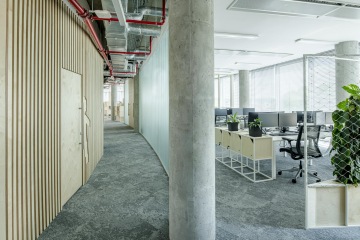
Even concrete
From the beginning, MSC wanted functional and at the same time great-looking offices. Therefore, our architects decided to project the company's identity as much as possible into the existing elements of the space and selected materials. Among the three main representatives they chose birch plywood, concrete and profiled glass.Birch plywood was used for the cladding lamellas of the building core, it is on the furniture and forms the frames of the atypical glass partitions by Verti. The doors are also made of plywood.
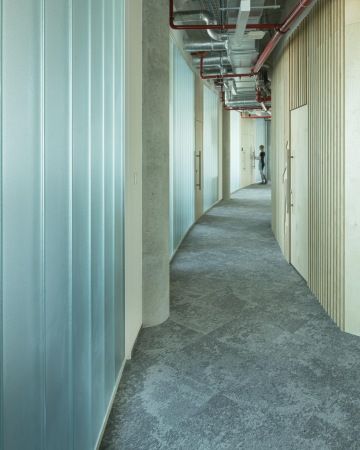
can be elegant
The concrete columns have been left without significant modifications. Concrete is one of the main material pillars of the design. There is an open ceiling in the corridor around the entire perimeter of the floor, where the concrete structure shines through. The architects complemented the basic selected materials with Cloudspace carpets from Forbo, whose appearance resembles a concrete structure.
The combination of glass partitions with profiled glass, which constitutes the dividing walls between the offices and the corridor, ensures sufficient privacy while at the same transmitting plenty of light. The three main pillars are complemented by the company's signature yellow colour and original wallpaper depicting a ship's radar.
A result that saves time and the environment

Reduce plastics
The main kitchen is in the relaxation zone and serves up to 96 people. MSC strives to be environmentally friendly, which is why bins for sorted waste are placed in the kitchen. Water filter faucets also help reduce the production of plastics in the workplace. It removes harmful substances and bacteria from the water and generally makes it taste better, so employees do not have to constantly buy bottled water. Another advantage of the filter faucet is that it can run boiling water, so you can easily avoid the morning rush for the kettle when everyone wants to make coffee or tea.
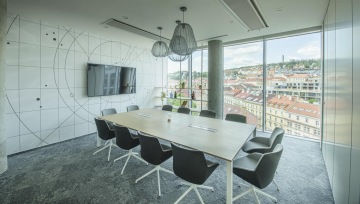
Compact space
On the entire floor there are several meeting rooms that can easily be booked through a smart booking system.
Of interest in the meeting rooms are the built-in door hinges and great emphasis on the detail of each element. The result is a compact space capable of meeting the requirements of all members of the MSC team over the long run. This implementation was
a challenge for CAPEXUS but also proves that we can turn even a completely empty space into a functional and modern office in a very short time.
Object information: Green Point
Green Point is an office building in Smíchov, Prague, which was built between 2017 and 2019. It’s an energy efficient building that holds the BREEAM Excellent certificate and has a green roof as well as green inner atrium. Green Point has an oval shaped ground plan and in the 8 overground as well as the 3 underground levels there is roughly 7000 sqm of available office space. In the close proximity to the building you can find a quick road connection to the city centre and the airport, thanks to the near Plzeňská street and the exit of the Mrázovka tunnel.
Do you like it? Share it.
Want to sit in an office that looks like this?
Write to us with your requests and wishes. We will create your dream interior.
