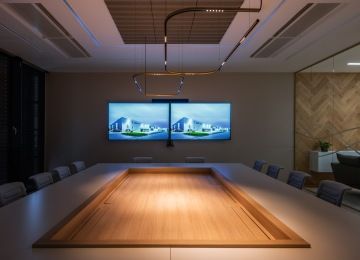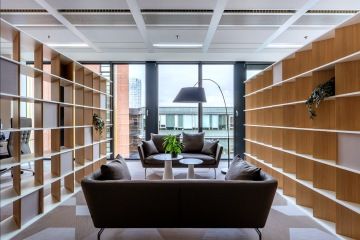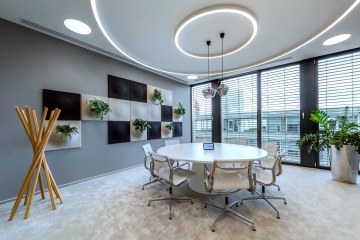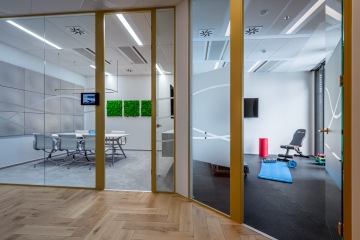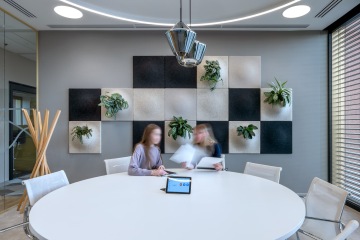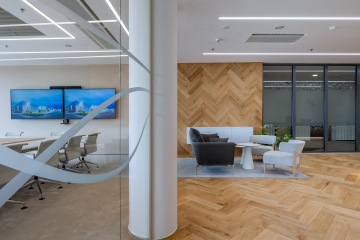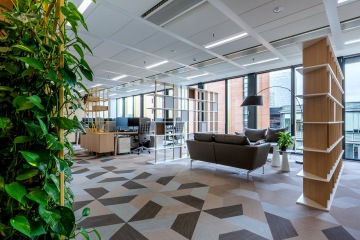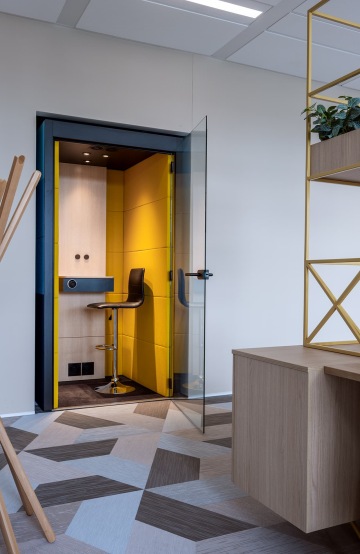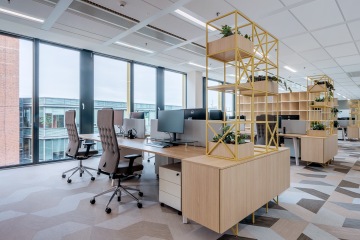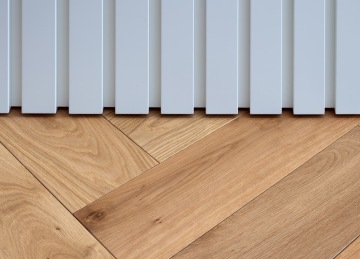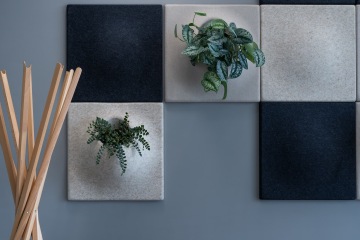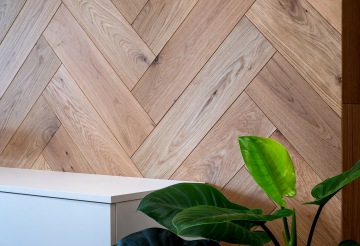Modern Prologis office space with a touch of logistics
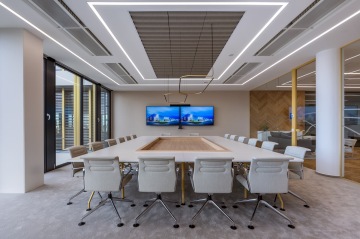
Prologis, a global leader in industrial real estate, commissioned us to create a modern and highly functional interior for their new 545 sqm office space on the 6th floor of the Enterprise Office Center in Prague 4. This project presented an interesting challenge that we excitedly accepted. The aim was to combine elegant design with elements that loosely refer to the technical aspects of logistics halls.
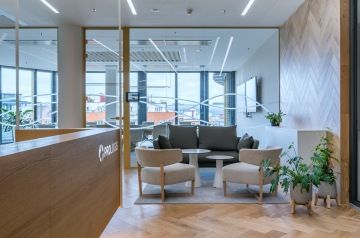
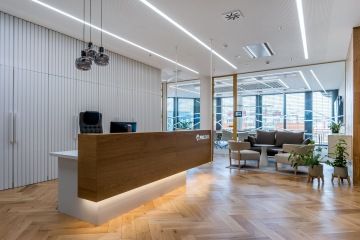
Towards visual continuity
At the client's request, we used basic materials of wood and white complemented by neutral shades of beige and grey. This harmonious colour scheme creates a pleasant and peaceful working environment.
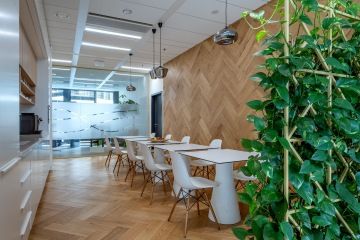
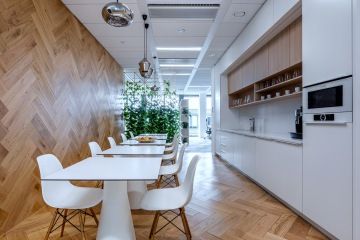
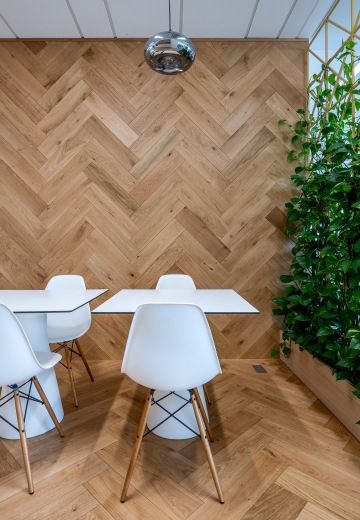
The wooden flooring flows seamlessly onto the wall cladding, giving the space a unique and visually continuous feel.
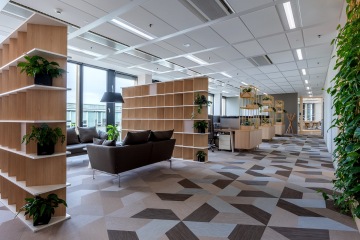
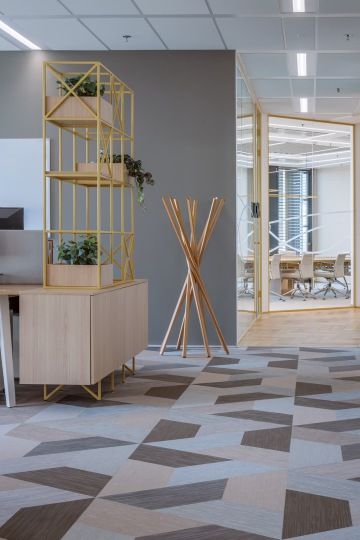
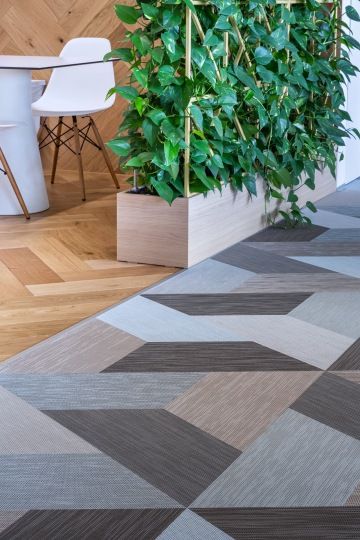
In the open space, we replaced the traditional carpet with woven vinyl, which not only looks great but also offers practical benefits, led by its easy maintenance.
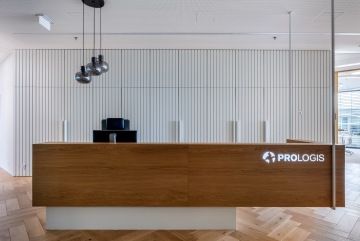
A reference to the technical design of large halls
One of the most striking elements is the seemingly "levitating" reception desk, which is secured in the left part by a ceiling structure. This unconventional design element not only catches the eye, but also symbolises Prologis innovative approach and logistical DNA.
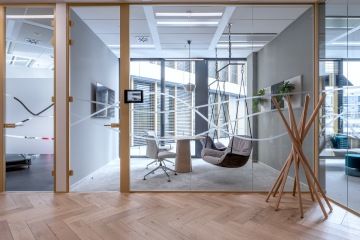
Another interesting feature is the videoconferencing meeting room equipped with swings, which brings an element of playfulness and informality to the working environment.
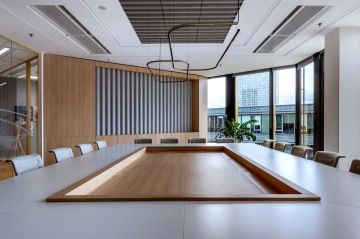
Prologis is in the logistics business, so we incorporated references to the technical design of their large halls into the interior. We used truss structures in an elegant design that fits perfectly into the overall concept and adds a unique atmosphere to the space.
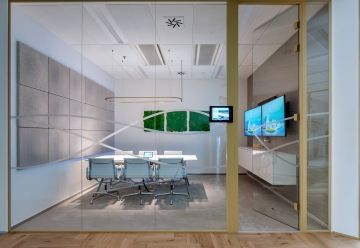
Delivery on request
The implementation of this project was carried out with a focus on maximum efficiency and meeting deadlines. Despite the limited colour palette, we managed to create an interior that is modern, fresh and fully meets the client's ideas.
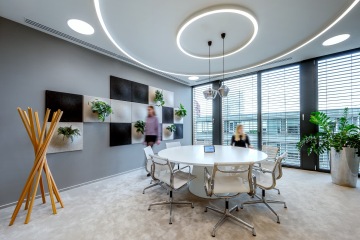
The new office space is not only a place to work, but also an inspiring environment that reflects the values and unique approach behind Prologis' success.
Get to know our services and be inspired by the results of our work. Your journey to the perfect interior starts with sharing your ideas. Contact us today!
Author of the photos Lukáš Hausenblas
Do you like it? Share it.
Want to sit in an office that looks like this?
Write to us with your requests and wishes. We will create your dream interior.
