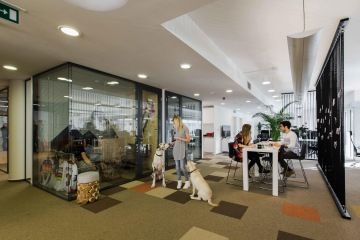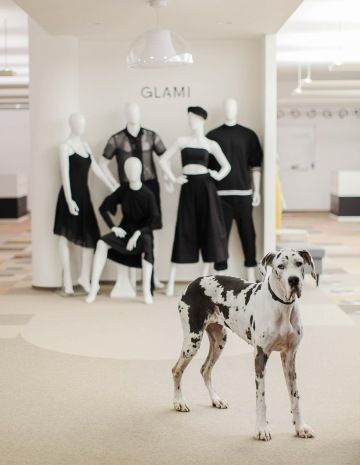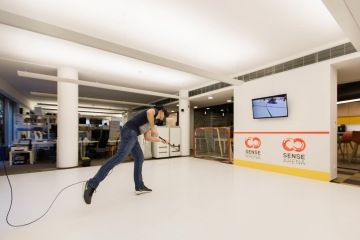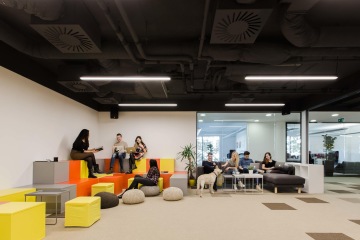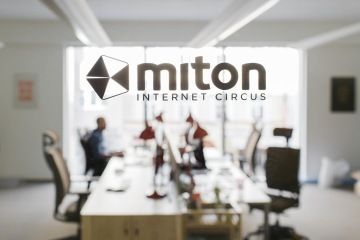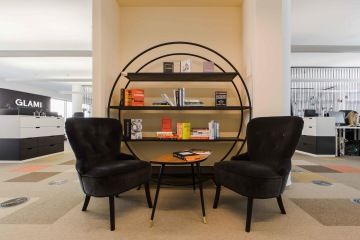Miton: variable offices that encourage collaboration across teams
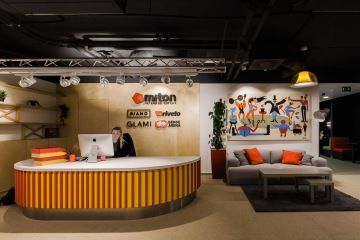
The companies in the Miton investment group have two things in common: rapid growth and ambitions that go beyond the borders of the Czech Republic. They therefore need a facility where employees feel good and that helps attract new people to the team. The architects from the CAPEXUS studio have created a space that meets these requirements while also adding maximum variability allowing collaboration across teams.

Meeting rooms
Several companies from Miton's investment portfolio also moved into the new premises in Prague's Karlín district together with the Miton team: fashion search engine Glami, furniture search engine Biano, online car dealer Driveto and a virtual reality hockey training platform called Sense Arena. The layout is therefore designed in such a way that people meet as much as possible.

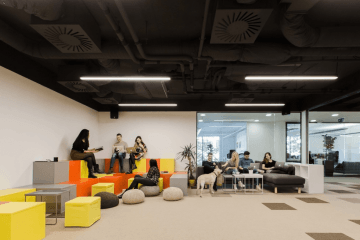
Maximum variability
More than 100 employees moved into the new space, which is why architects Martin Židek and Tereza Kondělková from the CAPEXUS studio designed it in collaboration with the client in the spirit of maximum variability. At the same time, the designers emphasized having a sufficient number of conference rooms and informal one-to-one sitting areas.

Modern boardroom
The companies in the group are becoming increasingly international. For example, the fashion search engine Glami already operates in 12 countries and its main working language is therefore gradually becoming English. The Glami team thus itself designed conference rooms that represent each country.
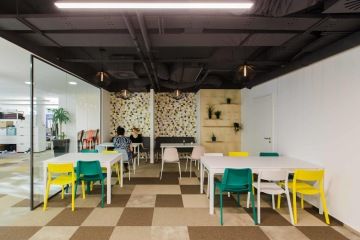
Center of events
The central point of the premises is the kitchen and a spacious relax zone, which upon Miton's request CAPEXUS equipped with a presentation podium, a hanging storage system, a writable wall and variable stairway seating.

Circus appearance
Miton describes itself as an "internet circus" and the architects incorporated this theme into the offices. The raised podium is therefore reminiscent of a circus stage thanks to its red and yellow stripes and the suspended truss structure that holds the lights.
"Due to the variable seating the space can be used as a relax zone, a conference room or a cafeteria," says architect Tereza Kondělková. Miton and the other companies working in the offices call the zone "Tech Talk" and most often use it for presentations and workshops. The room can comfortably fit up to 60 people.

Reception
The reception area also discreetly recalls the appearance of a circus thanks to the original red and yellow striped wallpaper on the desk itself. Above the desk, the designers again designed a truss beam with illumination to accentuate the look of a circus tent.
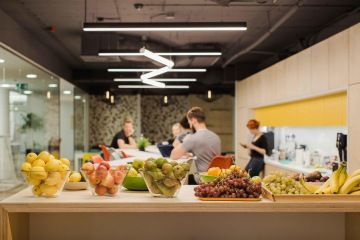
Bold dark ceiling
The appearance of the reception area and the kitchen with the relaxation zone is complemented by an open ceiling. The architects opted for a bold dark anthracite colour enhanced by dark glass partitions. The result is a bold, unusual look.

Flexible solution
Due to the tight deadline for the complete architectural design, implementation and build-out, CAPEXUS selected carpets and furniture from suppliers who had very short delivery times. The client used most of its furniture from the previous offices, so CAPEXUS supplied only some of the desks and office chairs, specifically Actiu Stay chairs and Ogi desks manufactured by MDD. The carpets are by Modulyss.
Do you like it? Share it.
Want to sit in an office that looks like this?
Write to us with your requests and wishes. We will create your dream interior.
