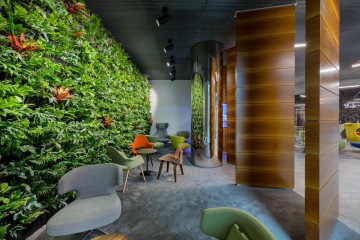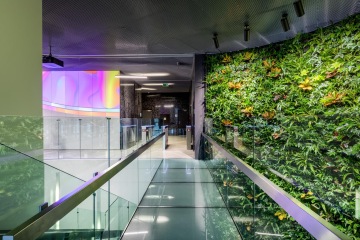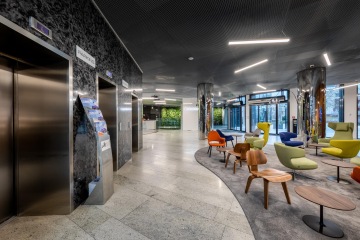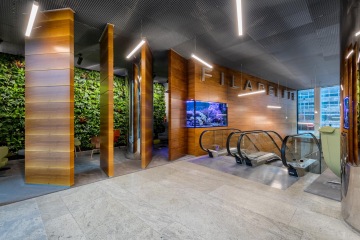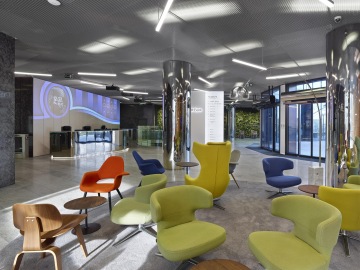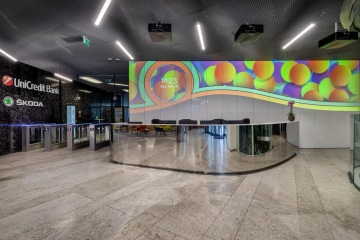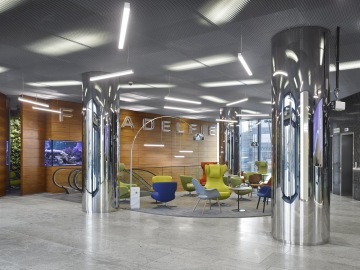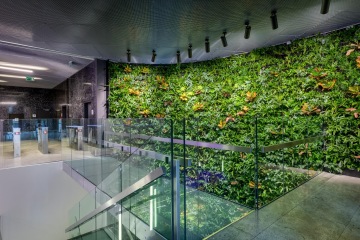A unique reception area with mapping in the Filadelfie Tower
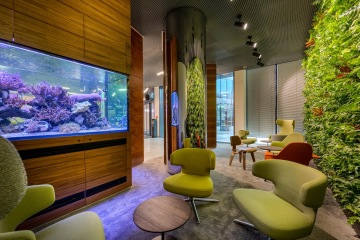
The main reception and entrance lobby of the Filadelfie Tower building owned and managed by Passerinvest underwent a significant transformation, which we carried out based on an architectural study by the DAM studio. The reconstruction has brought a prestigious design, lighting, timeless materials, greater practicality and, finally, unique mapping. Below we present the redesign and meticulous work of the CAPEXUS team.
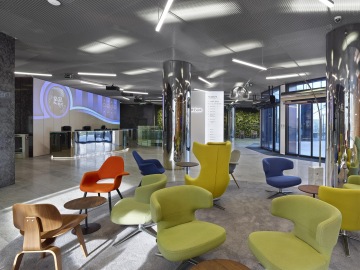
Opening to light, people and business
The reconstruction took place while the building continued in full operation from July 2020 to the end of the year. Major changes include the opening of the main reception area towards the shopping arcade, the alteration of the entire lobby and the improvement of the relaxation zones. The new concept welcomes visitors to the building with open arms and an aesthetic that captivates at first sight. The materials used have a large share in this. Wood, ceramics, stainless steel and artificial Corian stone are all present. This is used in the reception desk.
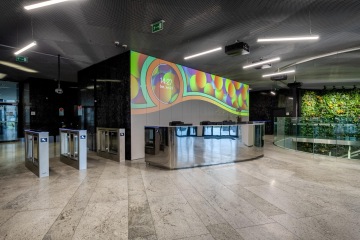
Walls as a
projection screen
A creative element is the presence of projectors. The wall behind the reception desk with its large-format ceramic tiles and the entrance area on the lower floor have become projection screens. In addition to weather information or the current time, ambient designs are also projected. These have the unique ability to transform the atmosphere of the space and can be used for
a variety of occasions.
Large green walls with live plants
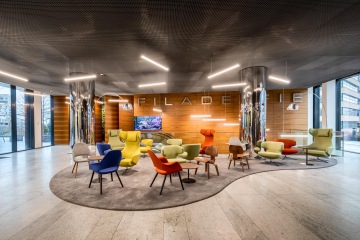
More practical
for tenants and
the public
The original lobby concept has been modernized. The new implementation, which better connects offices and shops, makes passing through the building a more pleasant experience for tenants and the general public. We are delighted that we were able to participate in the project.
If you also want to modernize your premises or offices, please contact us. We will take care of your project from A to Z.
Photo author: Filip Šlapal and Ondřej Hromádko
Do you like it? Share it.
Want to sit in an office that looks like this?
Write to us with your requests and wishes. We will create your dream interior.
