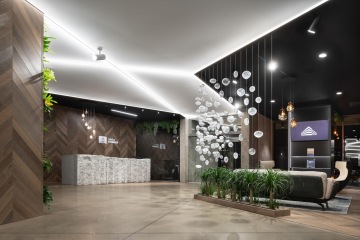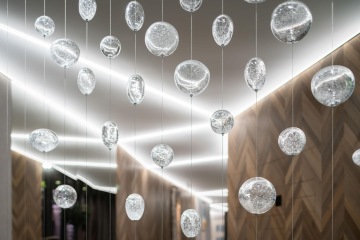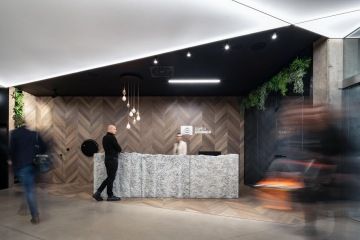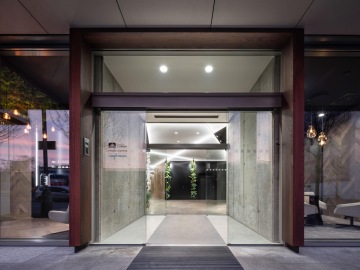A river runs through the reception area of the River Corner building
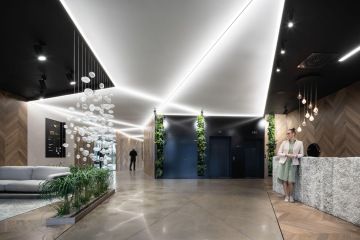
In the modern River Corner office building in Prague's Smíchov district, which houses the new offices of CAPEXUS and the VasMedic private clinic, we built a reception area and an impressive lobby. Have a look at the result and the whole concept, which was directly inspired by the name and unique location of the building.
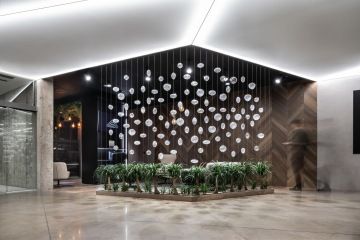
A place to stop
The main idea of the entire space and concept is based on the "River Corner" name. The inspiration was both
the river and figuratively water, as well as corners. Right from the entrance you will encounter imaginary streams of water. The ceiling is made of stretched film and is illuminated throughout, while the river itself is clearly defined by sharp corners, creating spaces to stop or rest.
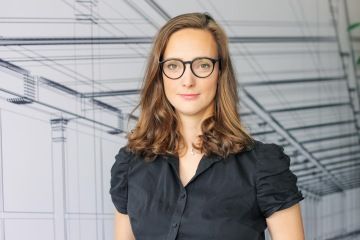
The materials used in the spaces where people stop, such as the reception or lounge areas, evoke the shore. Here, for example, we used stone, wood or plants.
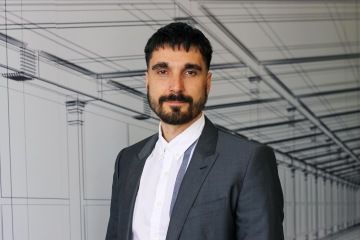
We wanted to create a place that would not only serve as the main passageway through the building, but also be a place where the visitor likes to linger. We approached it similarly to designing a hotel lobby. That's why there are several corners where you can sit comfortably and enjoy a good coffee while waiting for an appointment.
The idea and unique details of the River Corner reception also impressed the jury of the Reception of the Year 2023 competition, so much so that it won first place in the Design category.
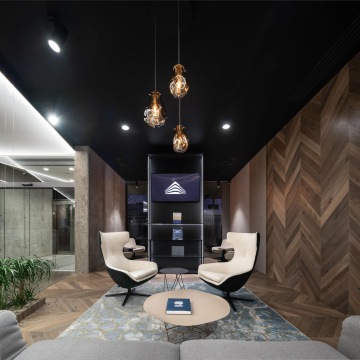
Connecting
the interior
with the exterior
Tenants of the building can hold a meeting directly in the lobby, where we have designed an impressive meeting room of a higher standard. We put great emphasis on connecting the interior with the exterior. That's why we used mirror surfaces in the interior,
which bring the newly renovated park-style
courtyard closer to the users.
An interesting feature is the presence of custom-made works of art and paintings. Living greenery in the form of green walls and
solitary plants is also an important element of the interior. Also worth mentioning is the reception desk itself, which is made up of three granite blocks weighing almost two tons.
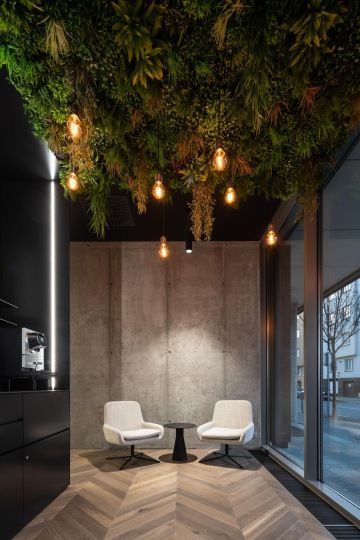
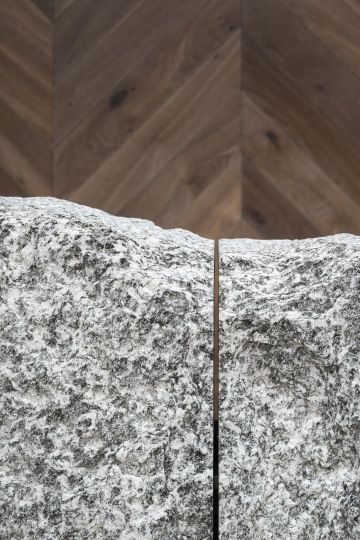
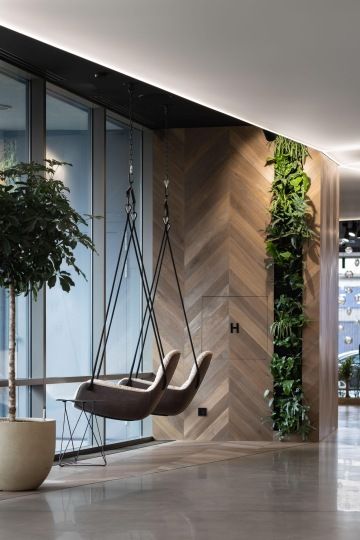
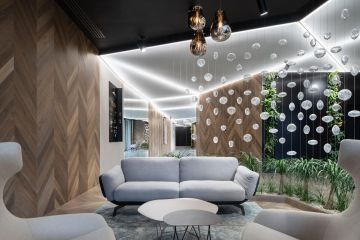
The stretched Barrisol ceiling film is illuminated over
the entire area and is divided into several parts, which allows visitors to see light scenes of varying intensity
in the lobby. The lighting in the reception and lounge areas was created using designer glass drops. There is no lack of inspiration from the water element here either.
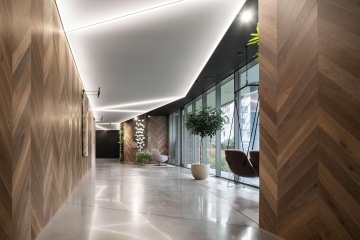
A joy for visitors and local suppliers
For this project, we tried to use the services and products of local suppliers and companies as much as possible. The designer lamps are from Bomma, the stone reception desk is from the Jež stonemason's, the storage boxes are from Blocks, the glass installations are from Jakub Pollág and the artworks are from young Czech artists. The result is a space that is both prestigious and joyful.
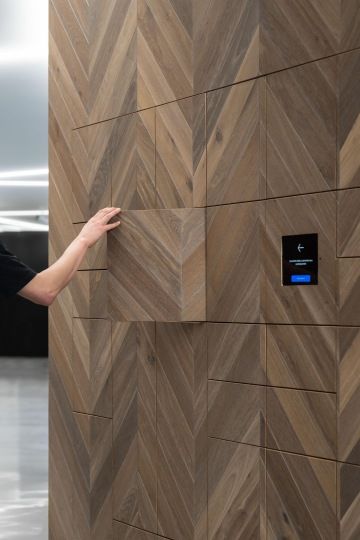
The aforementioned Blocks smart dispensers are completely self-service. They represent a contactless solution for all handover, storage and delivery
of parcels. Tenants of the building can, for example,
easily pick up a parcel when it is convenient or hand over documents to a colleague in his absence. Visitors can also store their suitcase in the boxes. In the case of
the River Corner building, the boxes are also integrated into the entire space in a very elegant design.
Do you like it? Share it.
Want to sit in an office that looks like this?
Write to us with your requests and wishes. We will create your dream interior.
