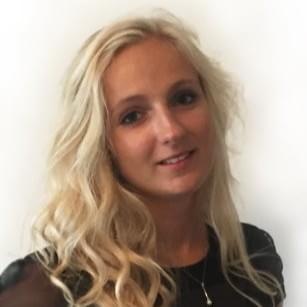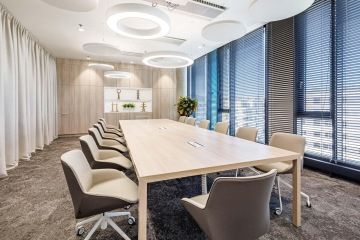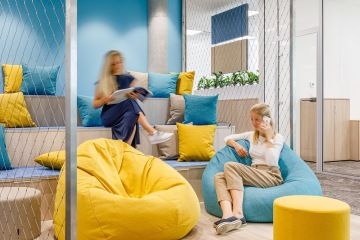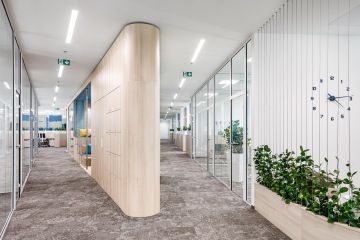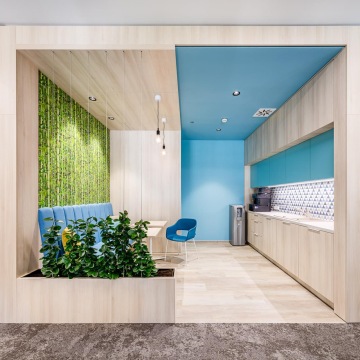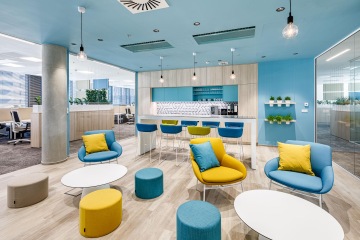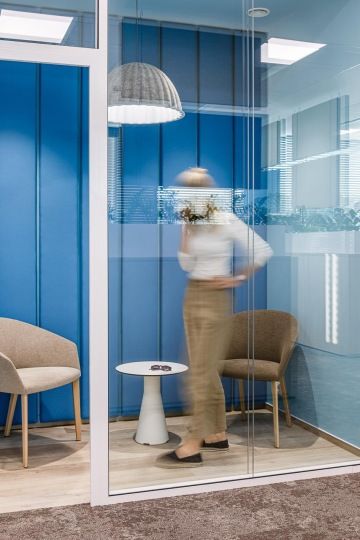Transfer of energy and design to the new Elektrotrans offices
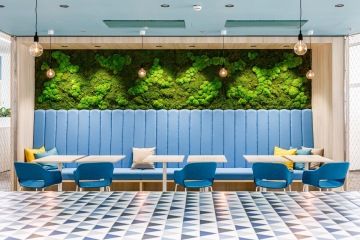
Elektrotrans a.s. is a leading Czech provider of comprehensive electricity transmission and distribution services. In making the decision to move out of its already unsuitable premises in Zličín, the company also wanted to recharge its office space. Before relocating and moving ahead with the implementation, however, it was necessary to design the offices exactly according to the client's ideas. CAPEXUS took the design of a modern workplace, one that reflects the corporate identity and provides employees with an ideal environment for work, and turned it into a reality.
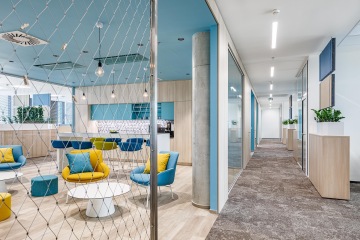
Colour uniformity and playfulness at the same time
Carefully selected colour tones can support both productivity and corporate values. The space in the Elektrotrans offices is divided into two main areas.
The clearly demarcated core is characterized by wooden elements and the use of corporate blue. However, other distinct shades are added to it in less conspicuous elements. The second area, the office space, is dominated by soothing brown and beige shades. Thanks to its location in the brightest parts of the building along the facade, the offices have plenty of natural light.
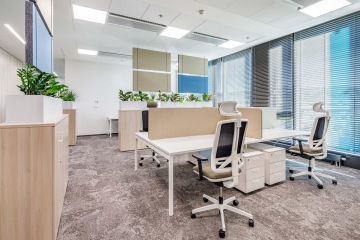
Plentiful workspace
The main goal of the whole project was to create spaces that will provide optimal conditions for the work of all the company's employees. So we first prepared a space plan. After it was approved, we developed an overall architectural design and elaborated details based on the client's needs. This approach was reflected, for example, in the large drafting tables that we supplied as an atypical solution.
Another huge challenge in terms of atypical furniture was the rounded cabinet at the top of the corridor. The wooden cladding in the core is also deserving of attention. To ensure peace and quiet for the work of the designers, we used hanging acoustic panels that minimize noise from the surroundings and other parts of the building.
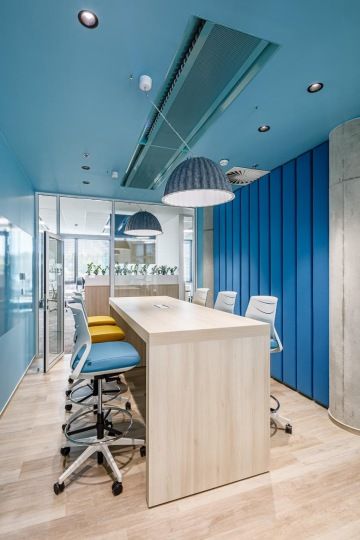
Representation of corporate identity in every detail
As soon as you enter the main lobby it is evident from the interior design that the company is engaged in energy. The combination of blue, an illuminated logo and the many hanging bulbs is impressive and clearly expresses the corporate identity. After entering the office space, this impression is complemented by the chosen colour scheme.
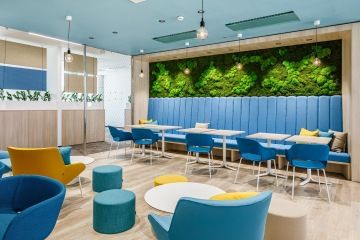
Green cabling
At the client's request, we incorporated many live plants into the offices that run on cables across the interior. These cables symbolize power lines, which are an important part of the company's activities. As for other greenery, it is worth mentioning the moss painting in the main relaxation zone with the kitchen. In the kitchen itself, there are shelves with flowerpots for herbs.
Good coffee is the basis of the day!
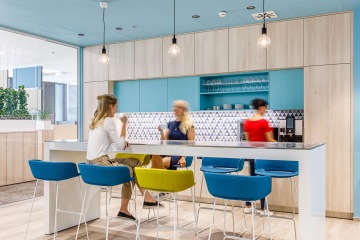
If you also want to get energy, new life, and a carefully thought-out design solution for your new offices, do not hesitate to contact us. We will take care of your project from start to finish.
Photo author: Petr Andrlík
Do you like it? Share it.
Want to sit in an office that looks like this?
Write to us with your requests and wishes. We will create your dream interior.
