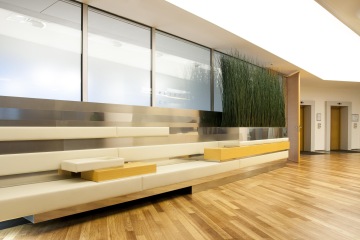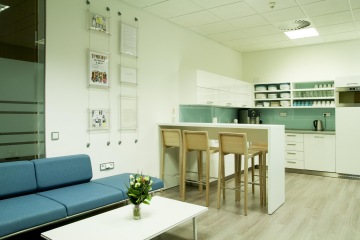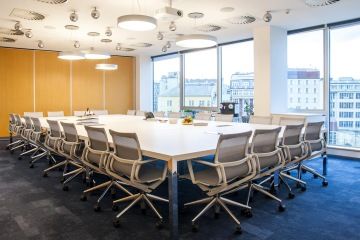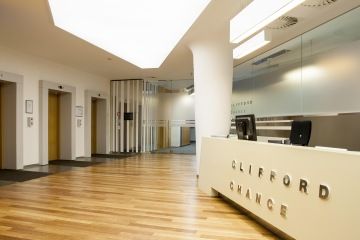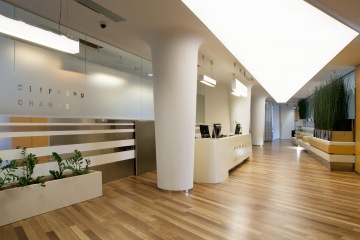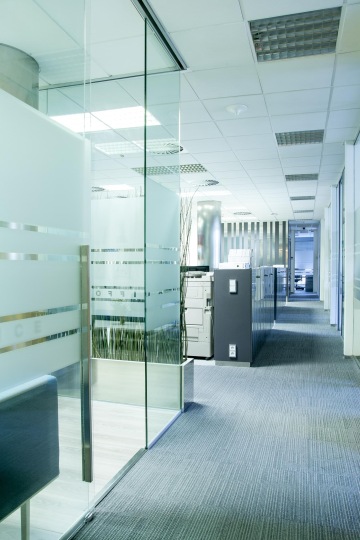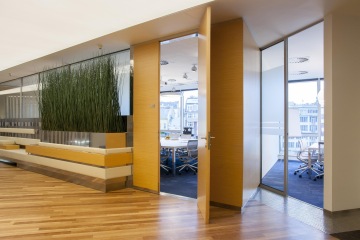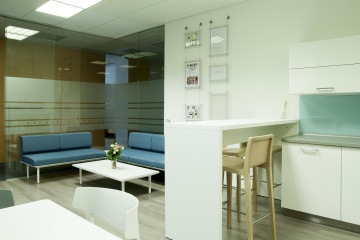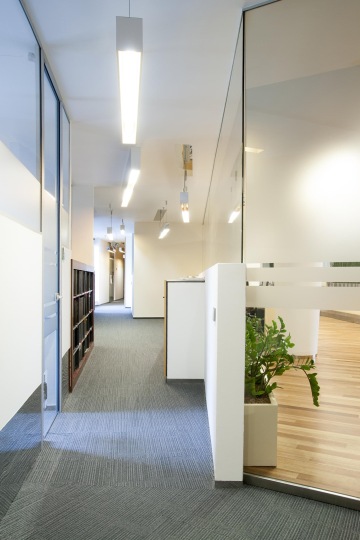Renovation of Clifford Chance offices
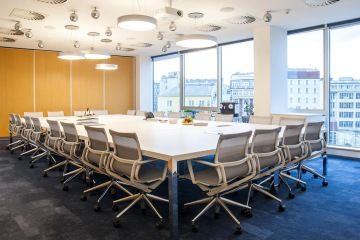
We were invited for the realization of the fit-out for Clifford Chance, a leading international law office, because of the architectural design prepared by our architects. The project consisted of the implementation of a new client zone, re-design of meeting rooms and the overall modernization of offices and kitchens. The main intention was to create a fresh new design and maximize comfort while ensuring functional solutions.
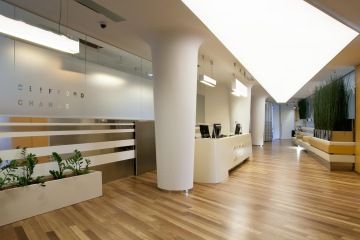
Fresh change
Reception is dominated by barrisol ceiling which permeates the entire reception area and gives an impression of daylight. New client zone was created in the reception area.. Existing wood floors was refurbished. The meeting rooms have been completely renewed by using VOXFLOR high-quality carpets Natural code in shades of blue and ACTIU furniture, which, together, created very fresh and clean design of the area.
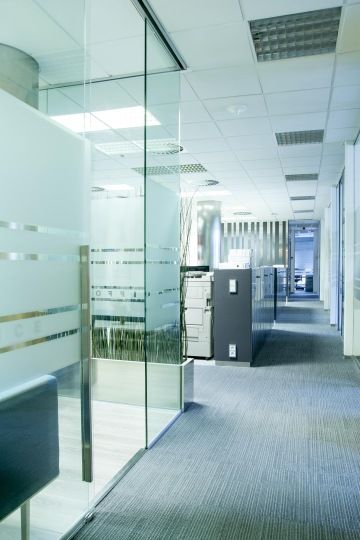
More light
All areas were lighted and the use of logo stickers has also increased branding and ensured privacy for users of offices and meeting rooms.
The greatest challenge was the appropriate phasing, because the project was carried out under full operation hours of the company and so construction works were concentrated mainly during the weekends.
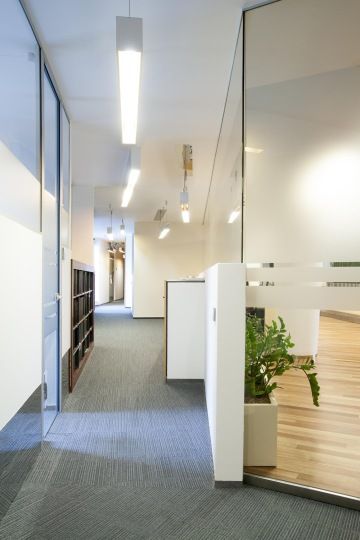
JUNGMANNOVA PLAZA
The unique historical building Jungmann Plaza is located in Jungmann Square in Prague 1, near Můstek and Národní třída. During 2012 and 2013, it underwent a costly and complete reconstruction and became the headquarters of many famous companies. Jungmann Plaza luxury complex is, thanks to a very prestigious address with excellent transport accessibility, a sought after and lucrative location, which, in addition, provides a variety of supplementary services.
Do you like it? Share it.
Want to sit in an office that looks like this?
Write to us with your requests and wishes. We will create your dream interior.
