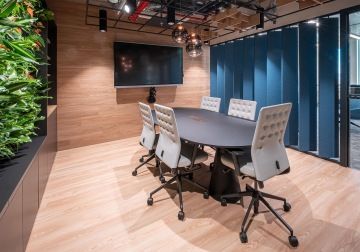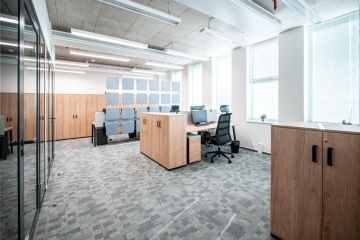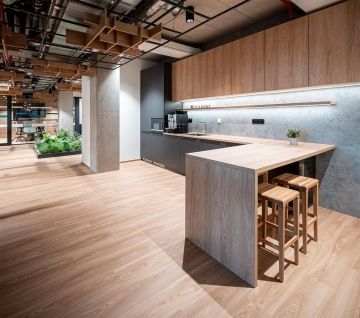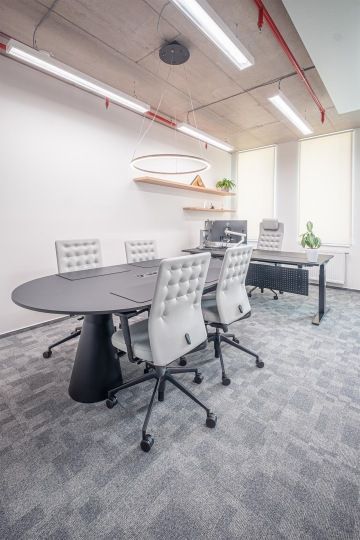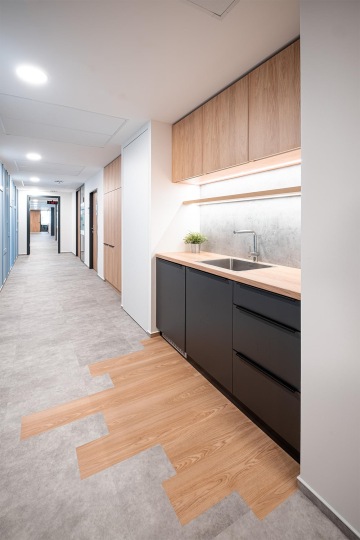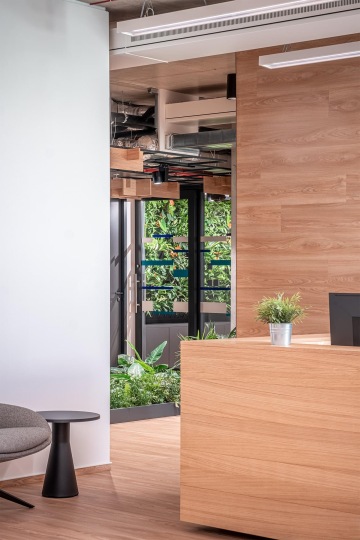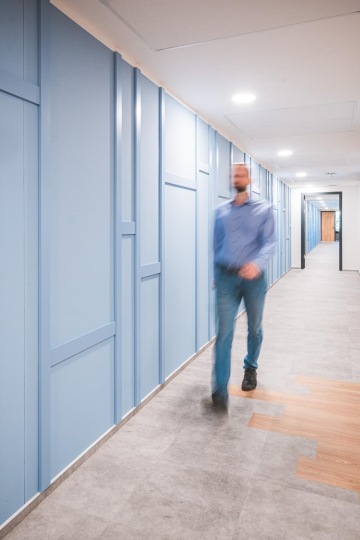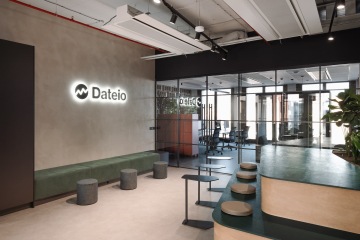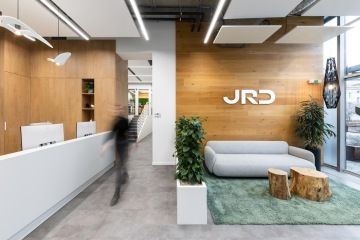OHLA ŽS's new offices are built on a solid foundation
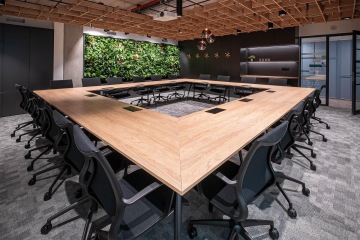
It may be a multidisciplinary construction company with almost 70 years of tradition building bridges, railways and water management structures, but when it came to designing new offices, it turned to us. The result is a fresh office space in the Slatina complex in Brno, which meets new standards and high demands for quality.

A big change for
a big company
OHLA ŽS's former office in an outdated office building
no longer met the current health concepts of a contemporary workspace. That was the reason to move from an obsolete office system to a modern building.
The move itself took place during normal operation, which came with many challenges. We nevertheless managed to overcome all obstacles, including the fact that the client had acquired closed offices in the building, which needed to be transformed into a primarily open space workplace layout.

Nature where you don't expect it
One of the largest and most important construction companies in the Czech Republic has an identity that perfectly matches industrial elements and design. Concrete and metal play key roles in the offices but work in fascinating harmony with living elements. These include, for example, green walls or living greenery embedded in the floor.
The already mentioned closed office layout usually leads to an undesirable tunnel effect in the long corridors. The alcoves, which fulfil both an aesthetic and practical function, thus become a disruptive and welcome element.
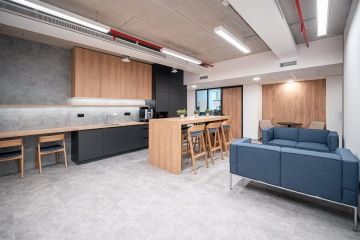
Industrial style even during coffee breaks
In addition to several closed offices and meeting rooms furnished with state-of-the-art equipment, our implementation also included large-format and large-capacity kitchens. These too were designed in an industrial style and are a place where employees can recharge and sit down over a cup of coffee. Company kitchens have the unique ability to add to a pleasant atmosphere and support the friendly corporate culture of OHLA ŽS.
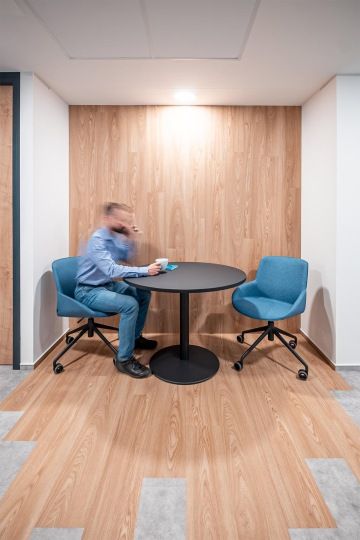
The result in the form of the latest trends
The new OHLA ŽS offices on three floors with a total area of over 4,500 sqm exemplify current trends and timeless solutions. If your offices require renovation and major transformation, do not hesitate to contact us. We will take care of your project from start to finish.
Author of the photos: Prokop Laichter
Do you like it? Share it.
Want to sit in an office that looks like this?
Write to us with your requests and wishes. We will create your dream interior.
