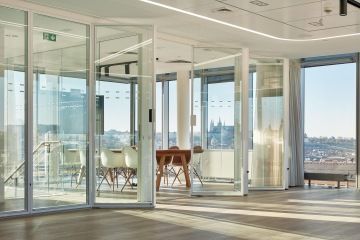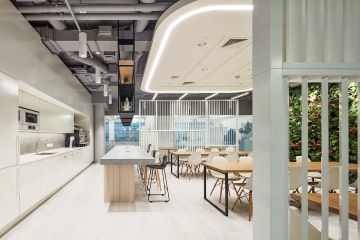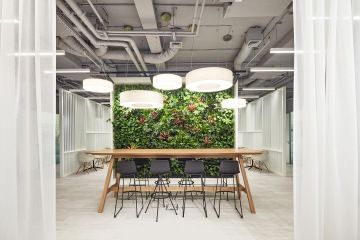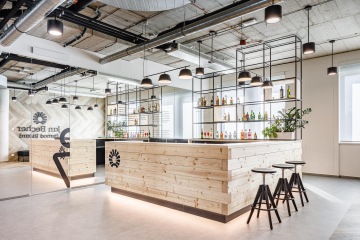Philip Morris
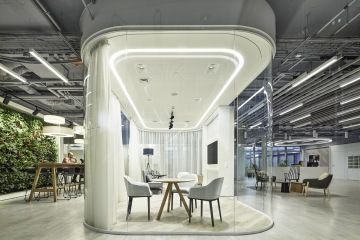
The reconstruction of Philip Morris's 3,000 sqm office follows up on our many years of cooperation with the company. The renovated lobby, spacious reception area, design offices, relaxation zone and silent rooms are the highlights of the renovated premises.
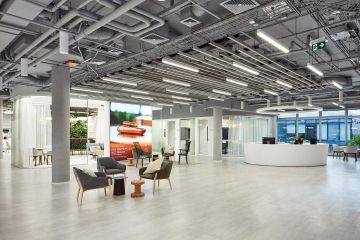
Purity and round shapes
The space gained a unique atmosphere thanks to the preservation of some elements of the original construction. ATELIER KUNC architects prepared the architectural design, the aim was to bring natural light to the older, formerly dark and indistinct floors of the building. The architects brought a sense of purity into the space with the help of several shades of white and grey, underlining the round shapes. One of the requirements was to maintain the functionality of the company during the work, the reconstruction of the offices therefore took place while the company was in full operation.
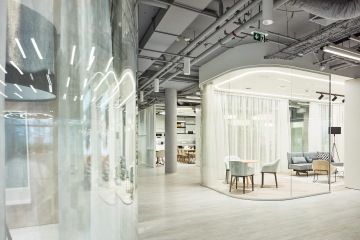
Double glass arched partition
The dominant feature is the unique double glass arched partition on the 6th floor separating the two boardroom. The furniture is decorated in light colours, underlining the purity and healthy environment.
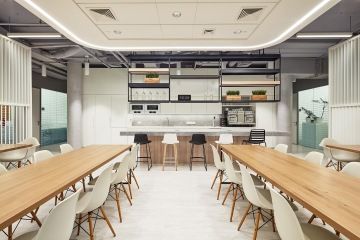
Lowered ceiling with arched light
The kitchen is characterized by a simple and natural design with elements like black shelves and chairs.
The lowered arched ceiling duplicates the arched light, giving the space a uniform and even look. The seating area in the kitchen consists of wooden tables and white chairs.
The implementation team faced a difficult task with the arched wall. Before installing it, the original ceiling covers had to be removed and the long-enclosed spaces had to be cleaned out and sprayed with a neutral grey paint.
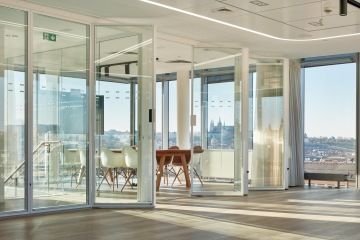
Flexible partition
The glass wall opens the way to light for the entire office, while the ingenious door design allows the size of the meeting room to be easily changed according to the needs of employees. Thanks to the variability of the individual glass fields, the office can be fully connected to the adjoining space.
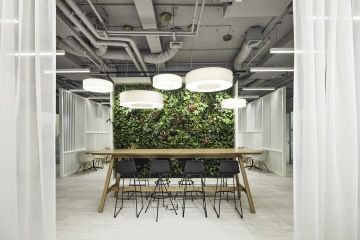
Green wall
The separation of the two parts of the office by means of a green wall together with the dominant lights and
a creative meeting room gives the impression of a nook in a large garden. Plants provide a healthy working environment, not only because of their ability to clean the air but also thanks to their acoustic function and the privacy they can provide for people sitting at the high table.
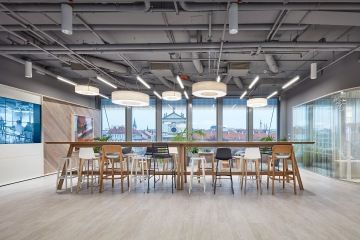
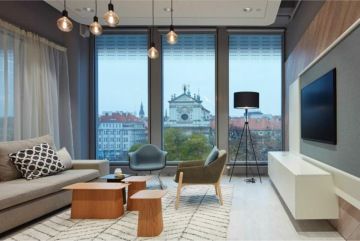
Acoustic mineral ceiling
Employees can enjoy a pleasant break in the relax zone overlooking Charles Square. The Ecophon acoustic mineral ceiling and hanging lamps give the space
a laidback feeling.

Communications and smart systems
Product presentations and internal communications take place within the digital board in the reception area. Luminaires above the desks and in meeting rooms feature a smart control system. Workers can turn it on or off using tablets.
Charles Square Center
Charles Square Centre is a nine story polyfunctional building located on the corner of Charles square and Resslova street in Prague.
It’s a highly modern building offering 15 000 m2 of office space and almost 6 000 m² of store space. The stores are located in the shopping gallery part of the building, the Atrium. The offices are designed to meet all of the client’s expectations. Besides open space offices, there are many individual offices in the building, which have the highest standards in office functionality and are also environmentally friendly. The Centre is directly next to the Metro line „B“ – Charles square, tram and bus stops, and also close to one of the largest parks in Prague.
All of the above make Charles Square Centre an attractive and sought after location.
Photo by: Peter Fabo
Do you like it? Share it.
Want to sit in an office that looks like this?
Write to us with your requests and wishes. We will create your dream interior.
