Offices breathing energy
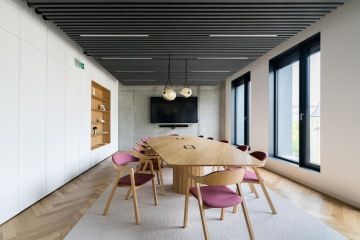
An amazing design by architects from the Perspektiv Studio married to CAPEXUS's flawless implementation. The entrance to the office space evokes the feeling of walking into an apartment unit. Luxury, harmony of colour and balanced energy throughout the interior are what you will experience in the Savoy 4 building on Mostová Street in Bratislava, where InfraPartners Management (IPM) has its headquarters.
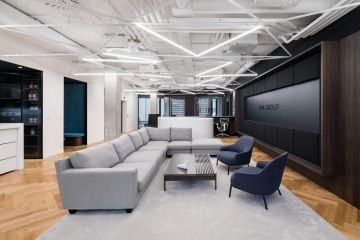
We designed the entire office concept
IPM focuses on investments in the InfraTech sector and is the intersection between real asset infrastructure and breakthrough technologies focused mainly on combating climate change. The company strives to ensure a positive economic impact for all its clients.
People and their energy were the inspiration for the design itself. IPM's offices should provide a cultured and comfortable backdrop. The Perspektiv Studio perfectly captured this idea with a luxurious design proposal, which we implemented to the last detail on a total area of 600 sqm.
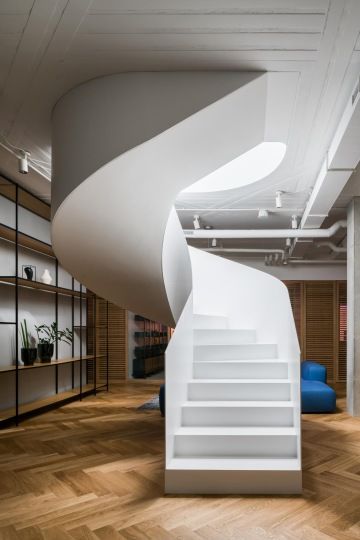
When the staircase attracts attention
Upon entering the reception area, you can't miss the reception desk, which matches the design of the staircase. It was a technical and design challenge that had to be tackled with regard to the sustainable handling of individual components. These were joined and painted on the spot and the resulting effect truly speaks for itself.
Elegance and simplicity
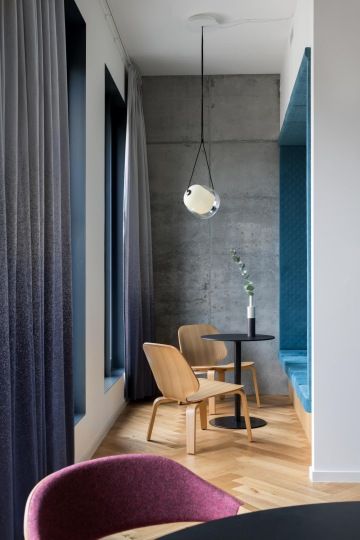
Attention to detail
Wooden parquet floors were laid in all the main zones, evoking a feeling of luxury and extravagance at the same time. Carpets were placed in the meeting rooms to increase sound insulation. The original concrete walls had to be treated in such a way that their uniqueness was preserved while also achieving a clean and fresh space. We also focused on the application of wallpaper and upholstery, which was used in several places.
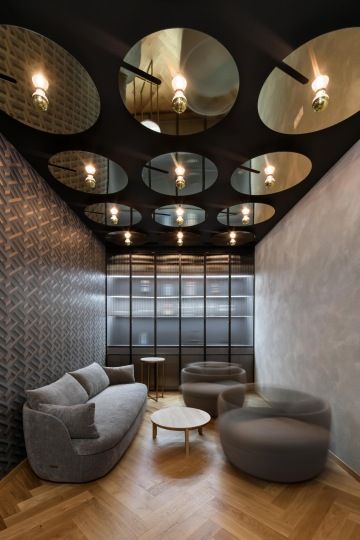
Spotlight on the lighting
Atypical lighting was designed for each room to give the office a sense of grandeur. Suspended linear luminaires, spotlights in the bar and pendant luminaires were used, which always required a special approach to installation.
Do you like this workspace? Put yourself in the hands of CAPEXUS. Our experts take a personal approach to each project, which amplifies the actual result of the whole work. Become the proud owner of a modern office space.
Author of the photos: Studio Flusser
Do you like it? Share it.
Want to sit in an office that looks like this?
Write to us with your requests and wishes. We will create your dream interior.






