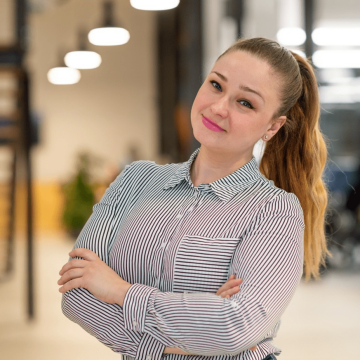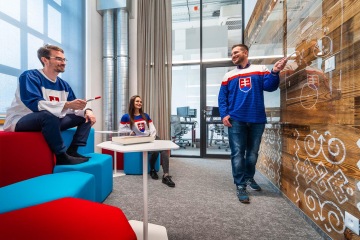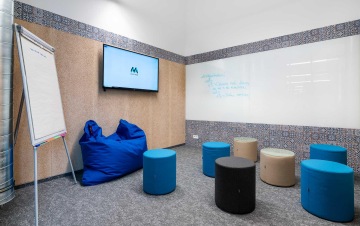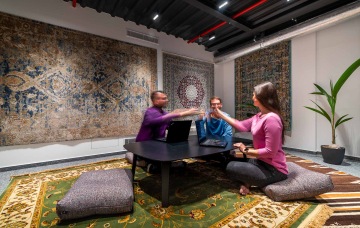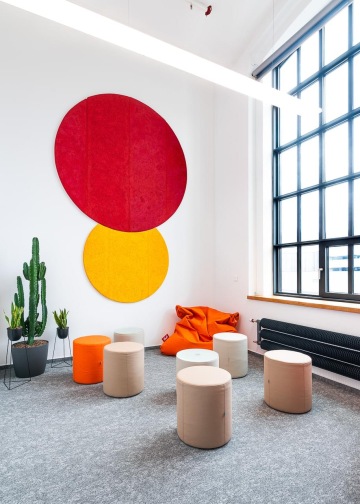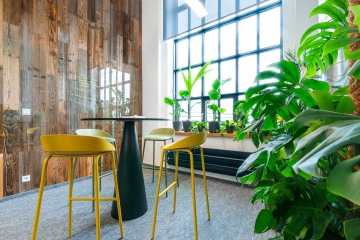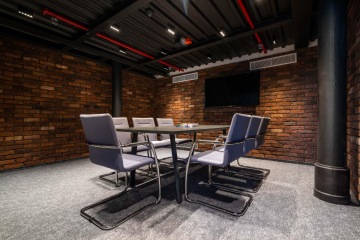Multitude IT Labs' new offices infused with street life
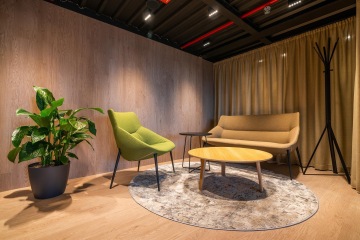
A challenge for our architects, project management and implementation team. Such was the whole project for Multitude IT Labs, an international provider of digital financial services, which has been based in the historic Pradiareň 1900 building in Bratislava since February 2022. Their work is borderless, highly professional and built on experience. Our collaboration with them was built in the same way.
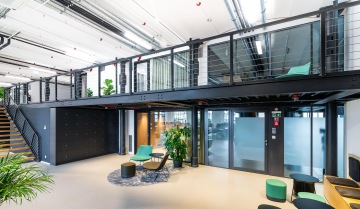
Interplay of history and present
The revitalization of the building has created an opportunity for a unique project that combines historic industrial premises with current trends in office design. The characteristic elements of the interior are high ceilings, an inserted mezzanine, replicas of the original large windows and historically protected structures (columns and arches). Approximately 870 m2 on the third floor thus gained a touch of the street, which was the main inspiration for the overall design of the offices.
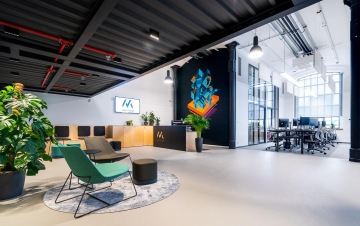
Agile environment
Upon entering the premises, you will find yourself in the reception area. The plywood and sheet metal counter follows the historical legacy of the building. Behind the reception desk is a distinctive graphite colour that reflects the creativity, motivation and modern spirit of the company.
The workspace consists of a shared form of space, so-called desk sharing. All tables are height-adjustable and complemented by high-quality chairs, which ensure the greatest possible comfort for employees.
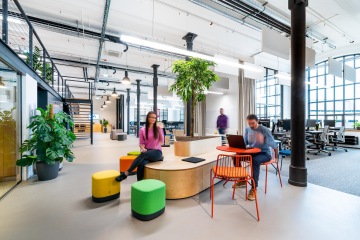
Relaxation in the workplace? Yes, it's possible
The focal point of the relaxation zone is a temporary functional plywood kitchen designed in a minimalist style. Bench seating, simple coloured chairs and smaller tables are intended to reflect outdoor city life. The relaxation itself is induced by the flora, which will astonish the body and spirit, especially in this part of the office. In the middle of the "street" grows a Ficus Amstel King with a beautiful 1.1-metre-wide crown.
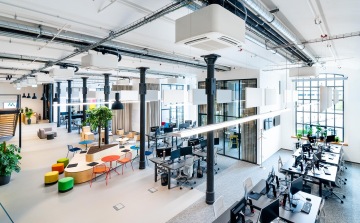
A journey
around the world
The glass partitions on the ground floor are made of 4.1-metre-high double glass, which meets the increased acoustical requirements.
The main area was designed as whitewall. However, if you follow the trail of individual meeting rooms, cooperation and brainstorming zones, you will be impressed not only with the colours, but also the materials used.
The countries in which Multitude IT Labs operates
were the inspiration:
- The Slovak room is inspired by the village of Čičmany. The old wood panelling imitates historic houses with ornaments characteristic of this village, complemented by furniture in the colours of the Slovak flag.
- The Mediterranean-style room is decorated with ornamental panelling and natural wood wool and cement boards. The chosen material supports better acoustics.
- India will captivate you with its atypical pillow seating. The walls and floor are decorated with tapestries.
- Vibrant colours, cacti and acoustic circles on the walls all typify the Mexican-style room.
- Brazil is characterized by lush greenery, but also wood panelling made of old wood, which evokes the feeling of the Amazon rainforest.
- The British meeting room is located below the mezzanine floor, making it the lowest placed room. The brick cladding completes the overall atmosphere of the space.
And although the rooms differ greatly at first glance, they also have some common features:
- walls you can write on;
- natural materials in various designs (natural cork, wood wool, old wood panelling and various greenery).
The main meeting room is in the mezzanine. It is designed for 20 people and is a prestigious-looking space intended especially for important business visits. Vinyl was used for the floor, which seamlessly connects to the walls. A high pile carpet was chosen as an accessory and acoustic element. Glass partitions complement the curtains.
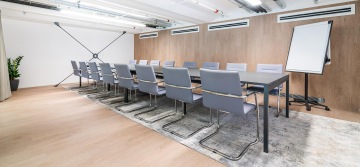
This project is an excellent example of offices that rely on natural materials and greenery instead of eccentricity. If you are also looking for timeless and exceptional office design. We will be happy to take care of your project from start to finish.
Author of the photos: Aeternus Pictures
Do you like it? Share it.
Want to sit in an office that looks like this?
Write to us with your requests and wishes. We will create your dream interior.
