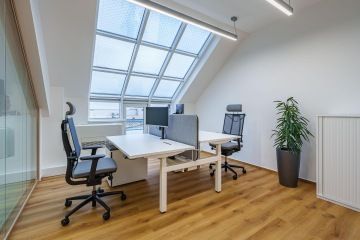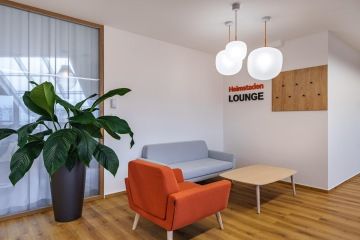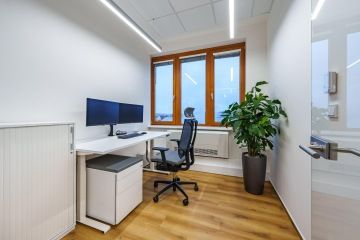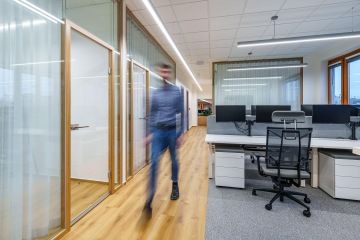It's easy to settle into Heimstaden's new offices
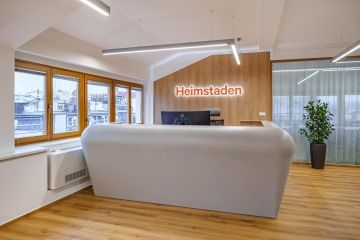
Heimstaden Czech s.r.o. is the largest provider of rental housing in the Czech Republic. In total, it manages more than 43,000 rental apartments in various locations, including Prague. With the same openness and care with which Heimstaden approaches the provision of homes, we have built offices for the company in Dětský dům,
a commercial and office corner building in the centre of Prague.
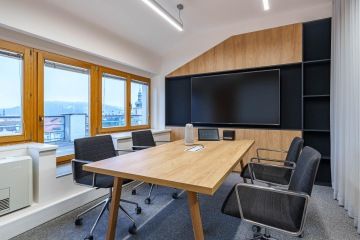
Respecting the history of the building
We always implement our projects in historic buildings, among which Dětský dům on Na Příkopě Street undoubtedly ranks, with due respect for the historical context. All while incorporating the necessary requirements for a modern workplace, current trends and, last but not least, the client's corporate identity itself.
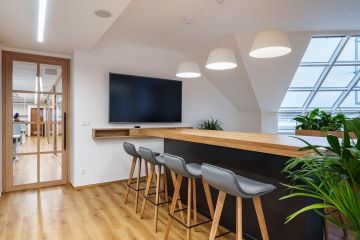
Heimstaden's new headquarters is no exception. The main challenge of this project was the atypical attic space with a slanted roof, which required several construction modifications and a great emphasis on preserving natural light and the required spaciousness. However,
as you can see in the photos, we managed
to successfully overcome this challenge. The result is
airy spaces offering an ideal atmosphere for the entire team to concentrate on their work.
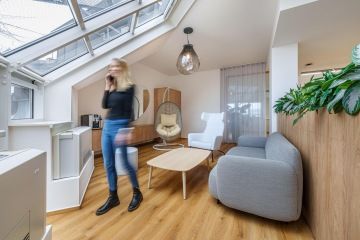
Mature architecture in Na Příkopě Street
The client asked for cosy new offices, which we achieved with appropriate design elements that include both modern office furniture and a number of atypical custom-made elements. The company's identity is tastefully defined in the choice of materials and colours of the interior.
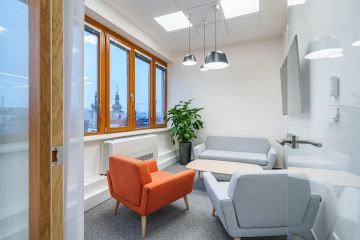
Interior accessories, a practical kitchen and space
for informal meetings are a matter of course. In short,
it is easy to settle into the new Heimstaden offices, and
we are delighted that we were able to fulfil all the client's wishes without compromise despite the atypical
space limitation.
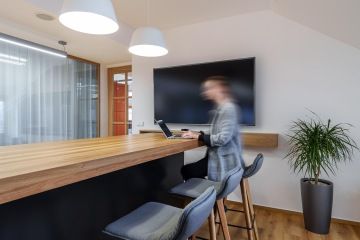
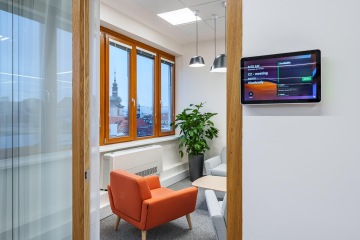
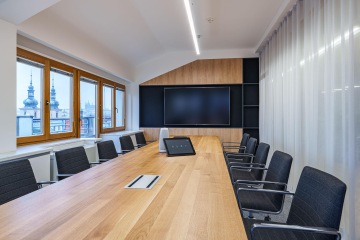
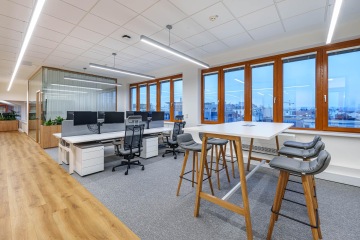
Are you impressed by this project? Feel free to approach us with any challenge and contact us today.
We will be happy to turn your ideas into reality.
Author of the photos: Petr Andrlík
Do you like it? Share it.
Want to sit in an office that looks like this?
Write to us with your requests and wishes. We will create your dream interior.
