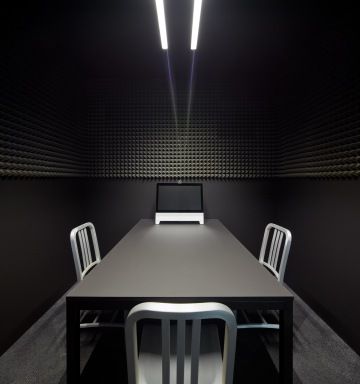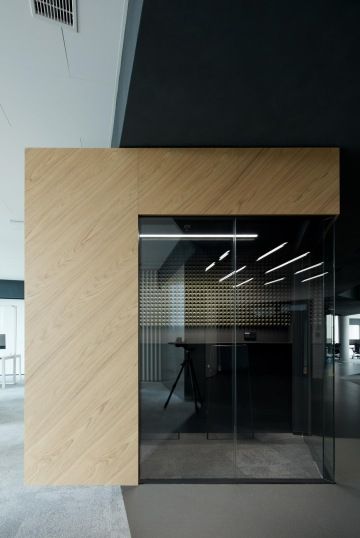EOH IT Hub: A South African giant's programmed path to a purist design
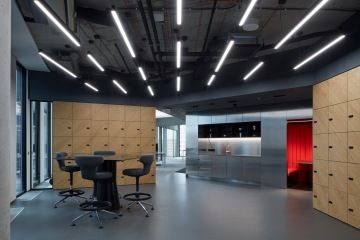
In just five months, the outdated open space in the Main Point Pankrác building was transformed into the modern IT hub of the South African branch of ABSA bank (EOH), notable for its purist design and a host of smart solutions. CAPEXUS implemented the project from the ground up, including technologies, according to a design by Studio Perspektiv. Take a look at the new premises in which the IT centre for the whole of Central Europe now operates.
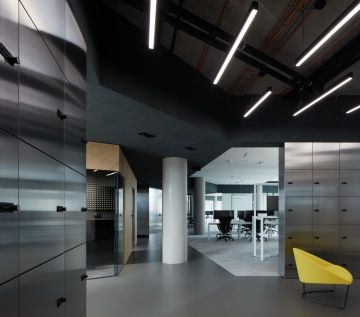
Two floors, two worlds
The architecture of the modern office space, which spans two floors, brings together a microscopic and macroscopic scale. It plays not only with imagination
and creativity, but also with opposing and contrasting surfaces. The penetration of micro- and macro-worlds
is revealed using organic shapes and inorganic surfaces. The resulting implementation is therefore remarkable in many places for its combination of an extra-terrestrial colour palette, concrete trowels, dark glass, sheet metal and wood. Anthracite honeycombs descend from concrete columns.
These are complemented by the crystalline forms of the meeting rooms and technical facilities. The large space utilizes different floor levels, transforming the area into auditoriums, cafés and kitchens. The irregular rooms of various sizes bring to the EOH offices a sense of privacy, peace and the opportunity to meet in the common areas. At the same time, space is prioritized and intended functionality in revealed. The novel grouping and patterning after a multicellular organism truly functions as a space in which there is still much to discover.

Acoustic solution
The cluster of cavities and cells brought with it the need to emphasize acoustics and light. The meeting rooms are very well acoustically designed thanks to their conscientious implementation. Thoughtful details, attractive designs and exposed ceilings create the perfect environment for the conference calls that are
a part of EOH's daily routine.
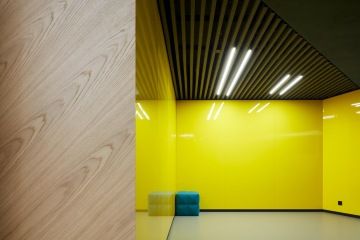
Emphasis on light
The lighting is part of a great game of reflection, mirroring, glare and transparency. Line profiles in the common areas and hallways, in the meeting rooms and in some offices are repeated in the stainless steel floors and smooth black glass surfaces. The stainless steel floor panels were treated with a water jet to create a solid metal surface. Over the bar counter you can see the shimmer of luminary bodies.
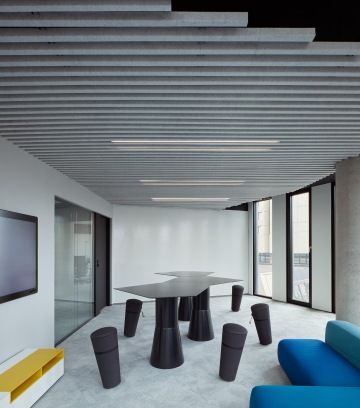
The end of IT ordinariness
The EOH offices project is by no means lacking in confidence. It goes beyond what most people imagine under the term office. Even so, it can function as
a practical IT hub where efficiency, agility and professionalism play a role. Close cooperation with the client resulted in the creation of an office that not only merges contradictory standards but also got shortlisted for the prestigious FRAME AWARDS 2020.
The Frame Awards 2020 is a two-day program focused on the most beautiful interiors and interior trends. The awards focus on innovation in retail, hospitality, office buildings and housing. In addition to presenting the awards, it brings a combination of interviews, workshops and installations. The 2020 awards will take place in Amsterdam from 19 to 20 February.
Object information
IT HUB was established in the administrative building Main Point Pankrác, specifically on the 4th and 5th floor on a total area of 2,000 m². The low-energy Main Point Pankrác building has 26,500 m² of office and retail space. The building is located
in a representative company of skyscrapers V Tower, City Tower, and Panorama Hotel. The ten-story complex offers tenants a roof garden and 406 parking spaces.
Photo by: Boys Play Nice
Do you like it? Share it.
Want to sit in an office that looks like this?
Write to us with your requests and wishes. We will create your dream interior.
